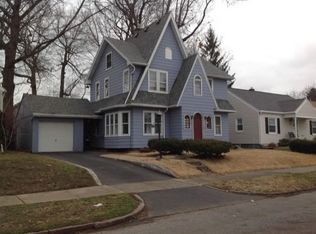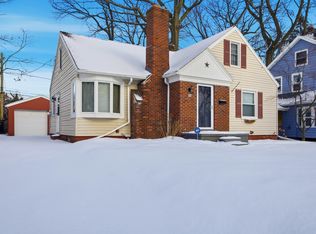Closed
$219,000
410 Tarrington Rd, Rochester, NY 14609
4beds
1,480sqft
Single Family Residence
Built in 1929
5,227.2 Square Feet Lot
$225,800 Zestimate®
$148/sqft
$2,453 Estimated rent
Home value
$225,800
$212,000 - $239,000
$2,453/mo
Zestimate® history
Loading...
Owner options
Explore your selling options
What's special
Step through the storybook rounded front door and into a home that’s full of personality! The classic tiled foyer sets the tone, opening up to a bright and spacious living room and a formal dining room—both with gleaming hardwood floors and sun-drenched windows that let the light pour in. Off the dining room, you’ll find a vintage kitchen that’s packed with charm (appliances included!). Upstairs, there are three roomy bedrooms with fresh paint, beautiful hardwoods, and great closet space. The fourth bedroom is currently living its best life as a giant walk-in closet but could easily go back to bedroom status if needed. The second-floor bath combines modern touches like an updated vanity with the vintage details you’d expect from a 1920s home. Need more space? You got it—a walk-up attic offers tons of potential for future living space, and the basement features a carpeted rec room/home office area plus a second full bath. Out back, enjoy peaceful vibes under tall oak trees in your fully fenced yard. This home is classic, cozy, and ready for its next chapter! Delayed showings/negotiations on file. Offers due Tues. 8/12.
Zillow last checked: 8 hours ago
Listing updated: September 23, 2025 at 05:17am
Listed by:
Jay L Sackett 585-721-7680,
Keller Williams Realty Greater Rochester
Bought with:
Andrew Hannan, 10301222706
Keller Williams Realty Greater Rochester
Source: NYSAMLSs,MLS#: R1628019 Originating MLS: Rochester
Originating MLS: Rochester
Facts & features
Interior
Bedrooms & bathrooms
- Bedrooms: 4
- Bathrooms: 2
- Full bathrooms: 2
Bedroom 1
- Level: Second
Bedroom 2
- Level: Second
Bedroom 3
- Level: Second
Bedroom 4
- Level: Second
Basement
- Level: Basement
Dining room
- Level: First
Kitchen
- Level: First
Living room
- Level: First
Heating
- Gas, Forced Air
Cooling
- Central Air
Appliances
- Included: Dryer, Exhaust Fan, Electric Oven, Electric Range, Gas Water Heater, Refrigerator, Range Hood, Washer
- Laundry: In Basement
Features
- Separate/Formal Dining Room, Entrance Foyer, Separate/Formal Living Room
- Flooring: Carpet, Ceramic Tile, Hardwood, Varies
- Basement: Full,Partially Finished
- Number of fireplaces: 2
Interior area
- Total structure area: 1,480
- Total interior livable area: 1,480 sqft
Property
Parking
- Total spaces: 1
- Parking features: Detached, Electricity, Garage
- Garage spaces: 1
Features
- Levels: Two
- Stories: 2
- Exterior features: Blacktop Driveway, Fence
- Fencing: Partial
Lot
- Size: 5,227 sqft
- Dimensions: 48 x 99
- Features: Rectangular, Rectangular Lot, Residential Lot
Details
- Parcel number: 2634001071100008055000
- Special conditions: Standard
Construction
Type & style
- Home type: SingleFamily
- Architectural style: Colonial,Two Story
- Property subtype: Single Family Residence
Materials
- Aluminum Siding, Copper Plumbing
- Foundation: Block
- Roof: Asphalt
Condition
- Resale
- Year built: 1929
Utilities & green energy
- Electric: Circuit Breakers
- Sewer: Connected
- Water: Connected, Public
- Utilities for property: Sewer Connected, Water Connected
Community & neighborhood
Location
- Region: Rochester
- Subdivision: Laurelton Add
Other
Other facts
- Listing terms: Cash,Conventional,FHA,VA Loan
Price history
| Date | Event | Price |
|---|---|---|
| 9/19/2025 | Sold | $219,000+9.6%$148/sqft |
Source: | ||
| 8/13/2025 | Pending sale | $199,900$135/sqft |
Source: | ||
| 8/5/2025 | Listed for sale | $199,900+100.1%$135/sqft |
Source: | ||
| 11/9/2013 | Listing removed | $99,900$68/sqft |
Source: Goodman Realty #R231987 Report a problem | ||
| 10/30/2013 | Price change | $99,900-4.9%$68/sqft |
Source: Goodman Realty #R231987 Report a problem | ||
Public tax history
| Year | Property taxes | Tax assessment |
|---|---|---|
| 2024 | -- | $175,000 |
| 2023 | -- | $175,000 +48.2% |
| 2022 | -- | $118,100 |
Find assessor info on the county website
Neighborhood: 14609
Nearby schools
GreatSchools rating
- NAHelendale Road Primary SchoolGrades: PK-2Distance: 0.4 mi
- 5/10East Irondequoit Middle SchoolGrades: 6-8Distance: 1.5 mi
- 6/10Eastridge Senior High SchoolGrades: 9-12Distance: 2.5 mi
Schools provided by the listing agent
- District: East Irondequoit
Source: NYSAMLSs. This data may not be complete. We recommend contacting the local school district to confirm school assignments for this home.

