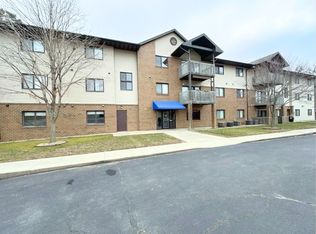Comfortable Living in Our Cozy 2-Bedroom Apartments
Welcome to your new home! Our 2-bedroom apartments offer a comfortable and practical living space, perfect for individuals or couples. These apartments are recently remodeled, ensuring a clean and well-maintained environment for all residents.
Compact and Efficient: The layout of our apartments is designed for ease of living. The bedrooms are cozy, providing a peaceful space for rest, while the living area is just right for everyday relaxation and dining.
Modern Touches: Each apartment comes with essential modern amenities. The kitchen is equipped with up-to-date appliances, making meal preparation simple and enjoyable. The living spaces are uncluttered, offering a neat and tidy atmosphere.
Clean and Well-Kept: We prioritize cleanliness and upkeep. You'll find the apartment in immaculate condition upon moving in, and our maintenance team is always on hand to ensure everything stays in top shape.
One of the highlights of this apartment is the private patio or deck area. It is inviting space where you can enjoy some fresh air, have a cup of coffee in the morning, or just sit and unwind after a long day. It's your own little outdoor escape within the comfort of home.
Each apartment also comes with a garage with a remote opener.
These 2-bedroom apartments are ideal for those seeking a blend of comfort, convenience, and simplicity.
*Rent rates and availability are subject to change. Images, 3D tours, and renderings of units may be similar to available units and do not necessarily represent the specific units available. Please contact the property for current rates and unit availability.
Rental Terms
Rent: $875
Security Deposit: $875
Pet-free property
Amenities
24/7 Emergency Maintenance
In-unit Laundry hookups
Coin-op Laundry Available
Elevator
Utilities included:
Trash
Lawn Care
Snow Removal Over 2"
Appliances
Stove/Oven
Refrigerator
Dishwasher
Apartment for rent
$875/mo
410 Talbott St #101, Iowa Falls, IA 50126
2beds
--sqft
Price may not include required fees and charges.
Apartment
Available now
No pets
-- A/C
-- Laundry
-- Parking
-- Heating
What's special
- 88 days
- on Zillow |
- -- |
- -- |
Travel times
Prepare for your first home with confidence
Consider a first-time homebuyer savings account designed to grow your down payment with up to a 6% match & 4.15% APY.
Facts & features
Interior
Bedrooms & bathrooms
- Bedrooms: 2
- Bathrooms: 2
- Full bathrooms: 2
Appliances
- Included: Dishwasher, Range Oven, Refrigerator
Property
Parking
- Details: Contact manager
Features
- Exterior features: Garbage
Construction
Type & style
- Home type: Apartment
- Property subtype: Apartment
Utilities & green energy
- Utilities for property: Garbage
Building
Details
- Building name: Rock Run Apartments
Management
- Pets allowed: No
Community & HOA
Location
- Region: Iowa Falls
Financial & listing details
- Lease term: Contact For Details
Price history
| Date | Event | Price |
|---|---|---|
| 4/2/2025 | Listed for sale | $149,900 |
Source: | ||
| 3/17/2025 | Listed for rent | $875 |
Source: Zillow Rentals | ||
Neighborhood: 50126
There are 2 available units in this apartment building
![[object Object]](https://photos.zillowstatic.com/fp/22661ad54e3e73457121402385f966e6-p_i.jpg)
