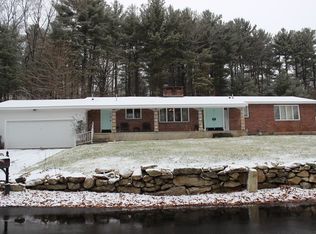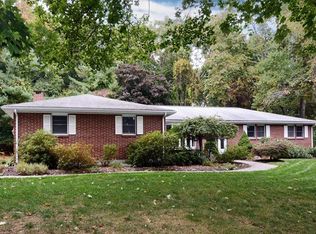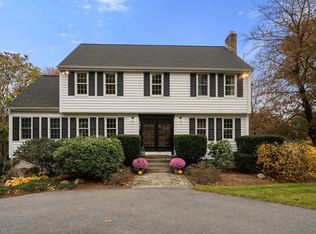Sold for $710,000
$710,000
410 Stow Rd, Marlborough, MA 01752
4beds
2,761sqft
Single Family Residence
Built in 1966
0.52 Acres Lot
$766,000 Zestimate®
$257/sqft
$4,304 Estimated rent
Home value
$766,000
$728,000 - $812,000
$4,304/mo
Zestimate® history
Loading...
Owner options
Explore your selling options
What's special
Welcome to this well-loved and one owner expanded 4 bedroom Cape with pool!This fantastic property has been well cared for over many years and is ready for new owners. This spacious home has loads of options and potential for main bedroom on the 1st or 2nd flr.Beautifully updated kitchen with cherry cabinets,granite counters, SS appliances, induction range is a cooking enthusiast's dream. Hardwood floors through out most of the home.The kitchen is open to the cathedral ceiling family room complete with fireplace. Sunroom with Vermont Cast Iron FP that overlooks the saltwater pool w/2020 liner.The first floor also features a formal dining room, living room & updated full bath. Three bedrooms and updated bath on 2nd floor.Two laundry areas. Dual driveways are ideal for guests.Unfinished lower level offers great storage & potential for more living space. Perfect for entertaining with ideal interior/exterior features, a must see and deceiving from the outside.Great location in Marlborough
Zillow last checked: 8 hours ago
Listing updated: August 18, 2023 at 12:34pm
Listed by:
Kathryn Lee 978-835-9548,
Advisors Living - Sudbury 978-443-3519
Bought with:
Wendy Butler
29 Realty Group, Inc.
Source: MLS PIN,MLS#: 73127228
Facts & features
Interior
Bedrooms & bathrooms
- Bedrooms: 4
- Bathrooms: 2
- Full bathrooms: 2
Primary bedroom
- Features: Closet, Flooring - Hardwood
- Level: First
- Area: 182
- Dimensions: 13 x 14
Bedroom 2
- Features: Ceiling Fan(s), Flooring - Wall to Wall Carpet
- Level: Second
- Area: 260
- Dimensions: 10 x 26
Bedroom 3
- Features: Ceiling Fan(s), Closet, Flooring - Wall to Wall Carpet
- Level: Second
- Area: 120
- Dimensions: 12 x 10
Bedroom 4
- Features: Ceiling Fan(s), Walk-In Closet(s), Cedar Closet(s), Flooring - Wall to Wall Carpet
- Level: Second
- Area: 143
- Dimensions: 13 x 11
Primary bathroom
- Features: No
Bathroom 1
- Features: Bathroom - Full, Bathroom - Tiled With Shower Stall, Flooring - Stone/Ceramic Tile, Dryer Hookup - Electric, Recessed Lighting, Remodeled, Washer Hookup
- Level: First
Bathroom 2
- Features: Bathroom - Full, Bathroom - With Tub & Shower, Flooring - Stone/Ceramic Tile, Countertops - Upgraded, Cabinets - Upgraded
- Level: Second
Dining room
- Features: Flooring - Hardwood, Decorative Molding
- Level: First
- Area: 169
- Dimensions: 13 x 13
Family room
- Features: Skylight, Ceiling Fan(s), Flooring - Hardwood, Exterior Access, Recessed Lighting
- Level: First
- Area: 280
- Dimensions: 20 x 14
Kitchen
- Features: Flooring - Hardwood, Cabinets - Upgraded, Recessed Lighting, Remodeled, Stainless Steel Appliances, Lighting - Pendant
- Level: Main,First
- Area: 182
- Dimensions: 13 x 14
Living room
- Features: Flooring - Hardwood, Recessed Lighting, Crown Molding
- Level: First
- Area: 260
- Dimensions: 20 x 13
Heating
- Forced Air, Oil, Electric
Cooling
- Central Air
Appliances
- Included: Water Heater, Range, Dishwasher, Disposal, Microwave, Refrigerator, Washer, Dryer, Plumbed For Ice Maker
- Laundry: First Floor, Electric Dryer Hookup, Washer Hookup
Features
- Recessed Lighting, Slider, Sunken, Sun Room, Sauna/Steam/Hot Tub
- Flooring: Wood, Tile, Carpet, Flooring - Wall to Wall Carpet
- Windows: Skylight(s), Insulated Windows, Screens
- Basement: Full,Garage Access,Concrete,Unfinished
- Number of fireplaces: 3
- Fireplace features: Family Room, Living Room, Wood / Coal / Pellet Stove
Interior area
- Total structure area: 2,761
- Total interior livable area: 2,761 sqft
Property
Parking
- Total spaces: 11
- Parking features: Attached, Under, Paved Drive, Stone/Gravel, Paved
- Attached garage spaces: 1
- Uncovered spaces: 10
Features
- Patio & porch: Patio
- Exterior features: Patio, Pool - Inground, Sprinkler System, Decorative Lighting, Screens, Fenced Yard, Stone Wall
- Has private pool: Yes
- Pool features: In Ground
- Fencing: Fenced
Lot
- Size: 0.52 Acres
- Features: Sloped
Details
- Parcel number: M:020 B:061 L:000,608664
- Zoning: Res
Construction
Type & style
- Home type: SingleFamily
- Architectural style: Cape
- Property subtype: Single Family Residence
Materials
- Frame
- Foundation: Concrete Perimeter
- Roof: Shingle
Condition
- Year built: 1966
Utilities & green energy
- Electric: Circuit Breakers
- Sewer: Public Sewer
- Water: Public
- Utilities for property: for Electric Range, for Electric Oven, for Electric Dryer, Washer Hookup, Icemaker Connection
Community & neighborhood
Community
- Community features: Public Transportation, Shopping, Pool, Tennis Court(s), Walk/Jog Trails, Golf, Laundromat, Highway Access, House of Worship
Location
- Region: Marlborough
Other
Other facts
- Listing terms: Seller W/Participate
Price history
| Date | Event | Price |
|---|---|---|
| 8/17/2023 | Sold | $710,000+1.6%$257/sqft |
Source: MLS PIN #73127228 Report a problem | ||
| 6/23/2023 | Contingent | $699,000$253/sqft |
Source: MLS PIN #73127228 Report a problem | ||
| 6/20/2023 | Listed for sale | $699,000$253/sqft |
Source: MLS PIN #73127228 Report a problem | ||
Public tax history
| Year | Property taxes | Tax assessment |
|---|---|---|
| 2025 | $6,280 +3.4% | $636,900 +7.4% |
| 2024 | $6,071 +3.2% | $592,900 +16.3% |
| 2023 | $5,883 +6% | $509,800 +20.5% |
Find assessor info on the county website
Neighborhood: Concord Road West
Nearby schools
GreatSchools rating
- 4/10Charles Jaworek SchoolGrades: K-5Distance: 0.8 mi
- 4/101 Lt Charles W. Whitcomb SchoolGrades: 6-8Distance: 1.7 mi
- 3/10Marlborough High SchoolGrades: 9-12Distance: 1.5 mi
Schools provided by the listing agent
- Elementary: Jaworek
Source: MLS PIN. This data may not be complete. We recommend contacting the local school district to confirm school assignments for this home.
Get a cash offer in 3 minutes
Find out how much your home could sell for in as little as 3 minutes with a no-obligation cash offer.
Estimated market value$766,000
Get a cash offer in 3 minutes
Find out how much your home could sell for in as little as 3 minutes with a no-obligation cash offer.
Estimated market value
$766,000


