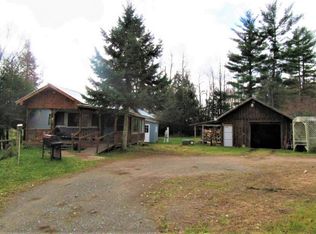Beautiful 4 bedroom, 2 bath home on the Oswegatchie River with 4.7 acres of land. Entryway with tile flooring, separate laundry room. Complete remodel of the kitchen, spacious dining and living room. 3 good sized bedrooms with full bath on 1st floor. Master suite on second floor. Large open room upstairs could be used as office, playroom, additional living room or bedroom. Oversized 2 car detached garage with outdoor wood furnace, backup propane furnace in home. Chicken coop and storage shed, 2 stall horse barn, run-in shed and area you could use as a pasture. Swing set. Fire pit on banks of Oswegatchie River. Recent updates include: kitchen remodel, most flooring, some sheetrock, paint, new vanities in bathrooms, lighting and outlets.
This property is off market, which means it's not currently listed for sale or rent on Zillow. This may be different from what's available on other websites or public sources.
