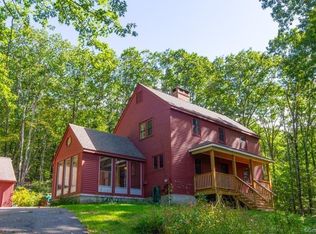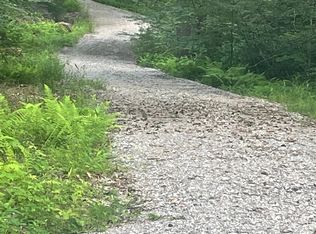WONDERFUL PRIVATE 3 BR CTEMP/CAPE ON 3.5 LT WOODED ACRES ON PICTURESQUE STEELE ROAD SET UP PRIVATE DRIVEWAY-PERFECT FOR YOUR GETAWAY HOME YET CLOSE TO TOWN SERVICES,SCHOOLS,SHOPPING---1ST FLR CATH CEILING MASTER BEDROOM WITH SLIDER OFF TO PATIO-FULL BATH AND WALKIN-CATH CEILING BEAMED GREAT ROOM WITH PELLET STOVE & SLIDERS TO FRONT PATIO -GREAT KIT W/BREAKFAST BAR OPEN TO DINING ROOM-SLIDER OFF DINING TO LARGE SCREENED IN SUNROOM OPEN TO LARGE PATIO WITH FIREPIT GREAT FOR OUTDOOR ENTERTAINING-UPSTAIRS ARE 2 NICE SIZED BEDROOM AND A FULL BATH-LARGE WALKING CLOSET IN ONE OF THE BEDROOMS LEADS TO HUGE WALKIN ATTIC FOR EXTRA STORAGE SPACE--OVERSIZED 2 CAR GARAGE WITH WORKSHOP AND WALKUP STAIRS TO WALKING ATTIC--
This property is off market, which means it's not currently listed for sale or rent on Zillow. This may be different from what's available on other websites or public sources.


