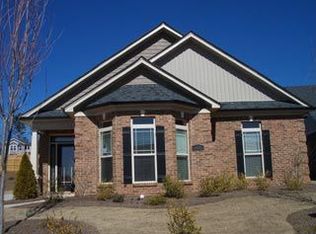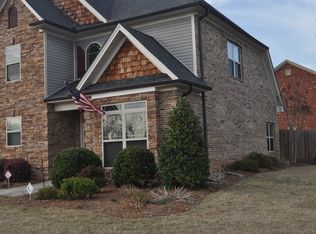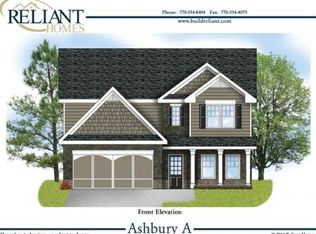Closed
$318,500
410 Stableford Ct, Athens, GA 30607
3beds
1,750sqft
Single Family Residence
Built in 2006
10,018.8 Square Feet Lot
$337,100 Zestimate®
$182/sqft
$1,940 Estimated rent
Home value
$337,100
$320,000 - $354,000
$1,940/mo
Zestimate® history
Loading...
Owner options
Explore your selling options
What's special
Welcome to effortless one-level living in the sought-after Putters subdivision: a quiet and beautifully maintained community with sidewalk lined streets only minutes from Athens Country Club, Publix, downtown Athens and the UGA campus. This home offers convenience and comfort with its spacious layout - featuring high ceilings, crown moulding, engineered hardwood floors, and brand-new carpet complimented by and fresh paint throughout. A new roof ensures worry-free living, while the inviting open-concept design, anchored by a gas fireplace, is perfect for both everyday living and entertaining. Enjoy the screened-in porch overlooking the expansive backyard maintained by the HOA! The primary suite, strategically positioned on the opposite side from the secondary bedrooms, provides privacy and has extra space for a home office or sitting area. With seamless flow from the large two-car garage through the mud/laundry room, this home provides easy living with no stairs to navigate, making it versatile and adaptable for years to come. Community amenities include a clubhouse with fitness center, putting green, playground and visitor parking. 410 Stableford Court offers everything you need-comfort, style, and convenience-all set to become your home!
Zillow last checked: 8 hours ago
Listing updated: April 08, 2024 at 01:41pm
Listed by:
Lindsay Isom 678-637-7762,
HomeSmart
Bought with:
Dave Banks, 385028
Virtual Properties Realty.com
Source: GAMLS,MLS#: 10262783
Facts & features
Interior
Bedrooms & bathrooms
- Bedrooms: 3
- Bathrooms: 2
- Full bathrooms: 2
- Main level bathrooms: 2
- Main level bedrooms: 3
Dining room
- Features: Dining Rm/Living Rm Combo
Heating
- Central, Forced Air, Heat Pump
Cooling
- Ceiling Fan(s), Central Air
Appliances
- Included: Dishwasher, Disposal, Microwave
- Laundry: In Hall
Features
- Double Vanity, High Ceilings, Master On Main Level, Roommate Plan, Separate Shower, Soaking Tub, Tile Bath, Walk-In Closet(s)
- Flooring: Carpet, Hardwood
- Basement: None
- Attic: Pull Down Stairs
- Number of fireplaces: 1
- Fireplace features: Gas Log, Gas Starter
Interior area
- Total structure area: 1,750
- Total interior livable area: 1,750 sqft
- Finished area above ground: 1,750
- Finished area below ground: 0
Property
Parking
- Total spaces: 4
- Parking features: Attached, Garage, Parking Pad
- Has attached garage: Yes
- Has uncovered spaces: Yes
Features
- Levels: One
- Stories: 1
- Patio & porch: Porch, Screened
- Fencing: Back Yard,Fenced,Wood
Lot
- Size: 10,018 sqft
- Features: Level
Details
- Parcel number: 111C5 F004
Construction
Type & style
- Home type: SingleFamily
- Architectural style: Bungalow/Cottage,Ranch
- Property subtype: Single Family Residence
Materials
- Brick, Stone, Vinyl Siding
- Roof: Composition
Condition
- Resale
- New construction: No
- Year built: 2006
Utilities & green energy
- Sewer: Public Sewer
- Water: Public
- Utilities for property: Cable Available, Electricity Available, High Speed Internet, Sewer Available, Water Available
Community & neighborhood
Community
- Community features: Clubhouse, Fitness Center, Golf, Playground, Sidewalks, Street Lights
Location
- Region: Athens
- Subdivision: Putters
Other
Other facts
- Listing agreement: Exclusive Right To Sell
Price history
| Date | Event | Price |
|---|---|---|
| 4/4/2024 | Sold | $318,500-3.5%$182/sqft |
Source: | ||
| 3/26/2024 | Pending sale | $329,900$189/sqft |
Source: | ||
| 3/15/2024 | Contingent | $329,900$189/sqft |
Source: | ||
| 3/14/2024 | Pending sale | $329,900$189/sqft |
Source: | ||
| 3/6/2024 | Listed for sale | $329,900+57.8%$189/sqft |
Source: | ||
Public tax history
| Year | Property taxes | Tax assessment |
|---|---|---|
| 2024 | $3,946 +1.4% | $126,283 +1.4% |
| 2023 | $3,892 +22% | $124,558 +17.3% |
| 2022 | $3,190 +9.8% | $106,147 +23.1% |
Find assessor info on the county website
Neighborhood: 30607
Nearby schools
GreatSchools rating
- 5/10Whitehead Road Elementary SchoolGrades: PK-5Distance: 0.7 mi
- 6/10Burney-Harris-Lyons Middle SchoolGrades: 6-8Distance: 2.7 mi
- 6/10Clarke Central High SchoolGrades: 9-12Distance: 3.3 mi
Schools provided by the listing agent
- Elementary: Whitehead Road
- Middle: Burney Harris Lyons
- High: Clarke Central
Source: GAMLS. This data may not be complete. We recommend contacting the local school district to confirm school assignments for this home.

Get pre-qualified for a loan
At Zillow Home Loans, we can pre-qualify you in as little as 5 minutes with no impact to your credit score.An equal housing lender. NMLS #10287.


