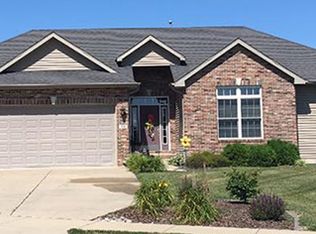Custom builder's home w/ quality throughout. Large open eat-in kitchen w/ custom cabinets & soft close drawers. Granite counters w/ plenty of prep room & breakfast bar. Beautiful crown molding and hardwood throughout. Finished bsmt w/ bedroom, full bath, fam room, & a rec room w/ wet bar. Additional bsmt access through garage. Large master w/ whirlpool tub, huge walk-in closet & separate shower. Large fenced backyard w/ covered patio. This is a builder's home and you will not be disappointed.
This property is off market, which means it's not currently listed for sale or rent on Zillow. This may be different from what's available on other websites or public sources.
