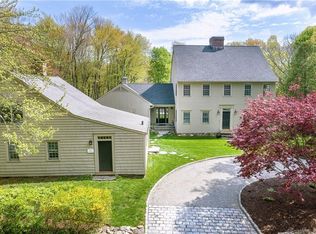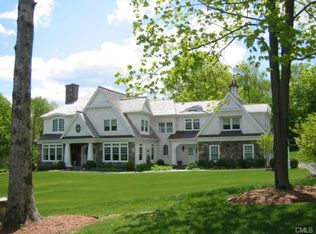The spectacular curb appeal of this residence cannot be understated. Located on one of Ridgefield most scenic roads just steps from the Silver Spring Country Club, this home was custom-built w/an impeccable nod to taste & elegance. Brazilian cherry hardwood floors, exquisite moldings & trim work, arched entryways & perfectly proportioned rooms lend a presence not often found. The main floor incl: an impressive Living Room w/French doors & fireplace; handsome Library w/fireplace; Formal Dining Room; gourmet Kitchen w/oversized centre island & professional appliances,; stylish Bar w/walk-in wine cooler; Family Room w/stone fireplace; Breakfast Room & Screened Porch. An au paire/in-law suite can be found over "1 of 2" - two-car garages. The upper level incl. Private Master Suite w/vaulted tray ceiling, fireplace, 2 WIC, dressing area & expansive master bath; 3 add'l Ensuite Bedrooms + a Laundry. The unfinished walk-up attic present an opportunity to expand if desired. The full height LL consists of a Gym, Media/Golf Simulation room, Recreation Room & indoor hockey/sports room. Adjacent to open space, the professionally landscaped lot is a private, lush oasis w/a flagstone patio, freeform gunite pool + spa & a fire pit. The 4 garages only serve to enhance the curb appeal. In an unparalleled location close to Silver Spring Country Club, the center of the village & a superb commute route to Manhattan & all points south, this home has everything the discerning buyer expects.
This property is off market, which means it's not currently listed for sale or rent on Zillow. This may be different from what's available on other websites or public sources.

