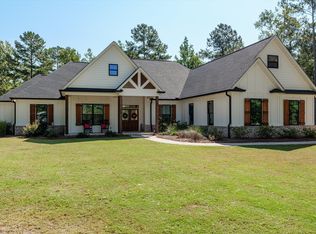Sold for $1,300,000 on 01/22/25
$1,300,000
410 SHAGBARK Way, Harlem, GA 30814
5beds
5,108sqft
Single Family Residence
Built in 2023
5.2 Acres Lot
$1,327,900 Zestimate®
$255/sqft
$4,475 Estimated rent
Home value
$1,327,900
$1.25M - $1.42M
$4,475/mo
Zestimate® history
Loading...
Owner options
Explore your selling options
What's special
This 5,108 square feet finished/heated retreat sits on 5.20 acres and has everything you could dream of. It features hardwood flooring throughout with the exception of the home theater. A spacious 20X20 great room offers a coffered ceiling and pairs well with the open and extensive 19 feet kitchen that features a 10 ft. quartzite island, 10X7 working pantry (custom built-ins anyone?) and a 14X10 breakfast area. Do you love to cook? Will a Foronto Alta gas 8 burner and griddle with dual ovens and a 75 inch Refrigerator/freezer by Electrolux be the bomb for you? If that is not enough there is a 26X13 game room with 1/2 bath off the breakfast area that leads to the 2nd outdoor kitchen (18X12 covered) with 2 grills (1 Rectec Electric/1 Blaze Gas), a mini fridge, and wet bar. All of this overlooks the 22X44 salt water gunite pool with 2 sun shelves and hot tub. The 18X16 owners bedroom on the main level has16 feet ceilings and boast a ventless 60 inch linear gas fireplace. In the owners bath the builder has incorporated a very open bathing suite (large stand alone tub and dual shower heads) encased behind a wall of glass. But wait there is more, the owners suite opens up to the 21X17 screened back porch with a wood burning fireplace adjoining the pool and private yard. The second 1/2 bath is located off the theatre room for convenience. This property is Spectacular for Entertaining and waiting for you to pull out the stops!
Zillow last checked: 8 hours ago
Listing updated: January 23, 2025 at 07:33am
Listed by:
Debra Warner Bourne 706-284-8991,
Blanchard & Calhoun
Bought with:
Kathleen Brown, 288405
Century 21 Results Realty Services
Source: Hive MLS,MLS#: 531217
Facts & features
Interior
Bedrooms & bathrooms
- Bedrooms: 5
- Bathrooms: 6
- Full bathrooms: 4
- 1/2 bathrooms: 2
Primary bedroom
- Level: Main
- Dimensions: 17.6 x 15.7
Bedroom 2
- Level: Upper
- Dimensions: 14 x 12.5
Bedroom 3
- Level: Upper
- Dimensions: 20.9 x 14.4
Bedroom 4
- Level: Upper
- Dimensions: 15.8 x 14.6
Breakfast room
- Level: Main
- Dimensions: 14.5 x 10
Dining room
- Level: Main
- Dimensions: 14 x 12.5
Other
- Level: Main
- Dimensions: 14.4 x 8.6
Great room
- Level: Main
- Dimensions: 22.3 x 20
Kitchen
- Level: Main
- Dimensions: 19.1 x 10
Laundry
- Level: Main
- Dimensions: 13.6 x 8.2
Other
- Description: Sitting Room to BR 2
- Level: Upper
- Dimensions: 15.9 x 8.5
Other
- Description: Theater Room
- Level: Main
- Dimensions: 23 x 16
Recreation room
- Description: Game Room/Rec Room
- Level: Main
- Dimensions: 25.7 x 12.8
Heating
- Fireplace(s), Heat Pump, Propane
Cooling
- Ceiling Fan(s), Central Air
Appliances
- Included: Dishwasher, Double Oven, Gas Range, Range, Refrigerator
Features
- Blinds, Cable Available, Entrance Foyer, Kitchen Island, Pantry, Playroom, Smoke Detector(s), Utility Sink, Walk-In Closet(s), Washer Hookup, Electric Dryer Hookup
- Flooring: Hardwood
- Has basement: No
- Attic: Partially Floored
- Number of fireplaces: 3
- Fireplace features: Masonry, Gas Log, Great Room, Master Bedroom, See Remarks
Interior area
- Total structure area: 5,108
- Total interior livable area: 5,108 sqft
Property
Parking
- Total spaces: 2
- Parking features: Attached, Concrete, Garage
- Garage spaces: 2
Features
- Patio & porch: Covered, Rear Porch, Screened
- Exterior features: Insulated Doors, Outdoor Grill
- Has private pool: Yes
- Pool features: Gunite, In Ground
Lot
- Size: 5.20 Acres
- Dimensions: 310 x 711 x 312 x 735
- Features: Landscaped, Secluded
Details
- Parcel number: 041209
Construction
Type & style
- Home type: SingleFamily
- Architectural style: Two Story
- Property subtype: Single Family Residence
Materials
- Foundation: Slab
- Roof: Composition
Condition
- New construction: No
- Year built: 2023
Utilities & green energy
- Sewer: Septic Tank
- Water: Public
Community & neighborhood
Location
- Region: Harlem
- Subdivision: Connell Farms
HOA & financial
HOA
- Has HOA: Yes
- HOA fee: $500 monthly
Other
Other facts
- Listing agreement: Exclusive Right To Sell
- Listing terms: VA Loan,Cash,Conventional
Price history
| Date | Event | Price |
|---|---|---|
| 1/22/2025 | Sold | $1,300,000-3.7%$255/sqft |
Source: | ||
| 1/17/2025 | Pending sale | $1,350,000$264/sqft |
Source: | ||
| 8/9/2024 | Price change | $1,350,000-3.2%$264/sqft |
Source: | ||
| 7/5/2024 | Listed for sale | $1,395,000+973.1%$273/sqft |
Source: | ||
| 6/15/2021 | Sold | $130,000$25/sqft |
Source: Public Record | ||
Public tax history
| Year | Property taxes | Tax assessment |
|---|---|---|
| 2024 | $5,253 +257.7% | $818,455 +467.2% |
| 2023 | $1,469 +8.8% | $144,300 +11% |
| 2022 | $1,350 | $130,000 |
Find assessor info on the county website
Neighborhood: 30814
Nearby schools
GreatSchools rating
- 7/10Euchee Creek Elementary SchoolGrades: PK-5Distance: 1.6 mi
- 4/10Harlem Middle SchoolGrades: 6-8Distance: 1.6 mi
- 5/10Harlem High SchoolGrades: 9-12Distance: 1.5 mi
Schools provided by the listing agent
- Elementary: Euchee Creek
- Middle: Harlem
- High: Harlem
Source: Hive MLS. This data may not be complete. We recommend contacting the local school district to confirm school assignments for this home.

Get pre-qualified for a loan
At Zillow Home Loans, we can pre-qualify you in as little as 5 minutes with no impact to your credit score.An equal housing lender. NMLS #10287.
