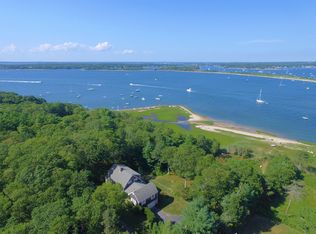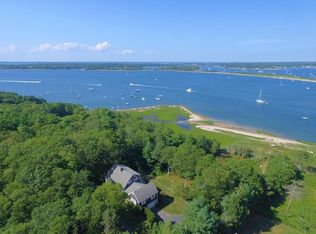Old Cape Cod at its finest on Scraggy Neck, Cataumet! This 1920's oceanfront home, one of the early homes on 'the neck' offers the gracious charm of a bygone era with the liveability of today. The completely winterized first floor with Master suite, Sunroom, Living room w/fireplace, Family room, spacious Kitchen, Mud and Laundry rooms extend the outside inside with walls of windows to drink in the views. A second level, open studded, summer sleeping quarters presents five bedrooms, two and one half bathrooms and approximately 1100 square feet of unfinished space awaiting your personal finishes. The exterior of the home provides a two-car garage, outdoor shower and large deck. Take a stroll over the rolling lawn down to the water's edge where a dock float is accessed from the jetty. Additional lot available.
This property is off market, which means it's not currently listed for sale or rent on Zillow. This may be different from what's available on other websites or public sources.

