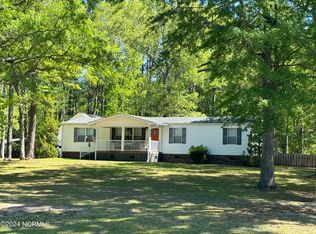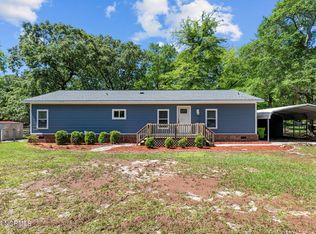Private home set well back from the street located on over 0.75 of an acre with mature trees. Located within minutes of a public boat ramp on the Neuse River - the fish are waiting! Three bedroom, two bathroom includes spacious master ensuite. Large living room with patio doors onto the backyard deck. Enjoy a cozy afternoon curled up next to the fireplace. Home has gas logs and a gas range. Updates include kitchen cabinets, appliances, replacement windows & flooring. Refrigerator and microwave convey. Lots of room for all your toys with two carports with room for three vehicles, 10'x16' shed with lean-to & 10'x16' workshop with electric service. Separate yard well & spigots for your gardening needs. No damage from Hurricane Florence. Septic tank pumped & lines jetted in May 2019.
This property is off market, which means it's not currently listed for sale or rent on Zillow. This may be different from what's available on other websites or public sources.

