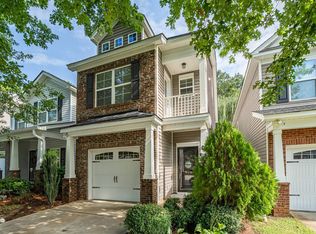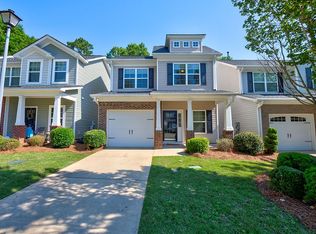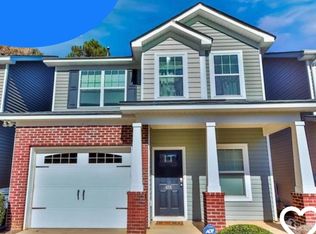Location, Convenience, & Upgrades! Built in 2011, this one owner home in the heart of Lexington is MOVE IN READY! Features include an OPEN FLOOR PLAN w/ Master on Main; VAULTED Ceiling in great room & STAINLESS/GRANITE kitchen w/ PANTRY, BAR & TILED backsplash. Full appliances included- FRIDGE, WASHER, DRYER! Great outdoor living- SCREENED PORCH in the PRIVATE, FENCED backyard. Master offers:WALK IN CLST, DUAL VANITY, extended Shower & high ceiling. Bonus LOFT area, beds 2/3 upstairs. Irrigation system, termite bond, home warranty + storage shed. Sqft approx; buyer to verify
This property is off market, which means it's not currently listed for sale or rent on Zillow. This may be different from what's available on other websites or public sources.


