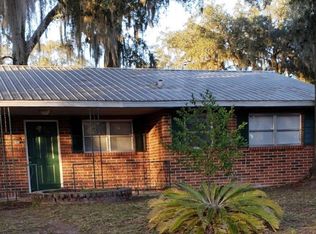4/2, two car garage, granite countertops, fenced backyard with pergola. 4th bedroom has double doors and could be used as an office or dining room. Lawn service and security system service included. Located in the Preserve At Laurel Lake. This community has a pool, playground, splash pad, barbecue area with pavilion, tennis courts, basketball courts and located in a good school district. Great location for commuting, not far from I-75 and Hwy 90. No more than 2 pets and under 25 pounds. Per community rules all pets must be kept inside. Some photos have been virtually staged.
No smoking in Home. Pets up to 25 pounds, no more than two Pets. Parking in driveway and garage only, no parking on grass.
House for rent
Accepts Zillow applications
$2,950/mo
410 SW Silver Palm Dr, Lake City, FL 32024
4beds
2,157sqft
Price may not include required fees and charges.
Single family residence
Available now
Cats, small dogs OK
Central air
In unit laundry
Attached garage parking
Heat pump
What's special
Granite countertopsDouble doorsOffice or dining roomFenced backyard with pergola
- 2 days
- on Zillow |
- -- |
- -- |
Travel times
Facts & features
Interior
Bedrooms & bathrooms
- Bedrooms: 4
- Bathrooms: 2
- Full bathrooms: 2
Heating
- Heat Pump
Cooling
- Central Air
Appliances
- Included: Dishwasher, Dryer, Microwave, Oven, Refrigerator, Washer
- Laundry: In Unit
Features
- Flooring: Carpet, Tile
Interior area
- Total interior livable area: 2,157 sqft
Property
Parking
- Parking features: Attached
- Has attached garage: Yes
- Details: Contact manager
Features
- Exterior features: Basketball Court
- Has private pool: Yes
Details
- Parcel number: 034S1602731076
Construction
Type & style
- Home type: SingleFamily
- Property subtype: Single Family Residence
Community & HOA
HOA
- Amenities included: Basketball Court, Pool
Location
- Region: Lake City
Financial & listing details
- Lease term: 1 Year
Price history
| Date | Event | Price |
|---|---|---|
| 6/26/2025 | Listed for rent | $2,950$1/sqft |
Source: Zillow Rentals | ||
| 6/13/2025 | Sold | $390,000-7.1%$181/sqft |
Source: | ||
| 6/5/2025 | Pending sale | $419,900$195/sqft |
Source: | ||
| 5/31/2025 | Price change | $419,900-3.4%$195/sqft |
Source: | ||
| 5/6/2025 | Price change | $434,900-2.2%$202/sqft |
Source: | ||
![[object Object]](https://photos.zillowstatic.com/fp/8e5282769d653a5a0ef87fe0ecf9d8e8-p_i.jpg)
