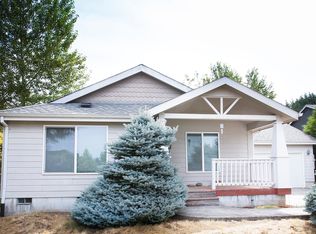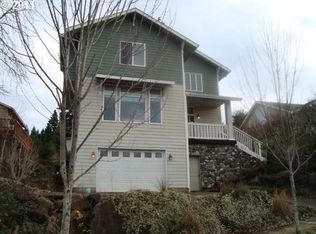Sold
$369,000
410 SE Mountain View Rd, Estacada, OR 97023
3beds
2,409sqft
Residential, Manufactured Home
Built in 2000
10,018.8 Square Feet Lot
$369,900 Zestimate®
$153/sqft
$-- Estimated rent
Home value
$369,900
$351,000 - $392,000
Not available
Zestimate® history
Loading...
Owner options
Explore your selling options
What's special
Great opportunity for those seeking space and willing to add some sweat equity! This large single-level home sits proudly above the street, offering beautiful westward views. The property includes a large 22' x 12' vaulted bonus room with a covered deck above the garage—perfect for relaxing or entertaining. Inside, you'll find an expansive great room design that seamlessly connects to a spacious kitchen, making it ideal for gatherings. With an unbeatable price for the square footage and location, this home is a rare find. Don't miss out—bring your vision and make this home your own!
Zillow last checked: 8 hours ago
Listing updated: June 03, 2025 at 01:58pm
Listed by:
Tom Stubbs 503-869-4744,
RE/MAX Equity Group
Bought with:
Tesha Perry, 200503075
Keller Williams Premier Partners
Source: RMLS (OR),MLS#: 681648671
Facts & features
Interior
Bedrooms & bathrooms
- Bedrooms: 3
- Bathrooms: 2
- Full bathrooms: 2
- Main level bathrooms: 2
Primary bedroom
- Features: Bathroom, Vaulted Ceiling, Walkin Closet
- Level: Main
- Area: 192
- Dimensions: 16 x 12
Bedroom 2
- Features: Ceiling Fan, High Ceilings, Laminate Flooring
- Level: Main
- Area: 96
- Dimensions: 12 x 8
Bedroom 3
- Features: Ceiling Fan, High Ceilings, Wallto Wall Carpet
- Level: Main
- Area: 130
- Dimensions: 13 x 10
Dining room
- Features: Sliding Doors, Vaulted Ceiling
- Level: Main
- Area: 130
- Dimensions: 13 x 10
Kitchen
- Features: Eat Bar, Nook, Pantry, Free Standing Range, Free Standing Refrigerator
- Level: Main
- Area: 117
- Width: 9
Living room
- Features: Fireplace, Great Room, Vaulted Ceiling, Wallto Wall Carpet
- Level: Main
- Area: 325
- Dimensions: 25 x 13
Heating
- Heat Pump, Zoned, Fireplace(s)
Cooling
- Heat Pump
Appliances
- Included: Free-Standing Range, Free-Standing Refrigerator, Range Hood, Washer/Dryer, Electric Water Heater
- Laundry: Laundry Room
Features
- Ceiling Fan(s), High Ceilings, Vaulted Ceiling(s), Pantry, Eat Bar, Nook, Great Room, Bathroom, Walk-In Closet(s)
- Flooring: Laminate, Wall to Wall Carpet
- Doors: Sliding Doors
- Windows: Vinyl Frames
- Basement: Crawl Space
- Number of fireplaces: 1
- Fireplace features: Wood Burning
Interior area
- Total structure area: 2,409
- Total interior livable area: 2,409 sqft
Property
Parking
- Total spaces: 2
- Parking features: Driveway, Garage Door Opener, Attached
- Attached garage spaces: 2
- Has uncovered spaces: Yes
Features
- Levels: One
- Stories: 1
- Patio & porch: Covered Deck, Patio, Deck
- Has spa: Yes
- Spa features: Bath
Lot
- Size: 10,018 sqft
- Features: Sloped, SqFt 10000 to 14999
Details
- Parcel number: 01826938
Construction
Type & style
- Home type: MobileManufactured
- Property subtype: Residential, Manufactured Home
Materials
- Vinyl Siding
- Foundation: Concrete Perimeter
- Roof: Composition
Condition
- Fixer
- New construction: No
- Year built: 2000
Utilities & green energy
- Sewer: Community
- Water: Community
- Utilities for property: Cable Connected
Community & neighborhood
Location
- Region: Estacada
Other
Other facts
- Listing terms: Cash,Conventional,Rehab
- Road surface type: Paved
Price history
| Date | Event | Price |
|---|---|---|
| 6/3/2025 | Sold | $369,000$153/sqft |
Source: | ||
| 3/19/2025 | Pending sale | $369,000$153/sqft |
Source: | ||
| 3/14/2025 | Listed for sale | $369,000+138.1%$153/sqft |
Source: | ||
| 8/29/2013 | Sold | $155,000$64/sqft |
Source: | ||
Public tax history
Tax history is unavailable.
Neighborhood: 97023
Nearby schools
GreatSchools rating
- 5/10Clackamas River Elementary SchoolGrades: K-5Distance: 0.5 mi
- 3/10Estacada Junior High SchoolGrades: 6-8Distance: 0.6 mi
- 4/10Estacada High SchoolGrades: 9-12Distance: 0.9 mi
Schools provided by the listing agent
- Elementary: Clackamas River
- Middle: Estacada
- High: Estacada
Source: RMLS (OR). This data may not be complete. We recommend contacting the local school district to confirm school assignments for this home.
Get a cash offer in 3 minutes
Find out how much your home could sell for in as little as 3 minutes with a no-obligation cash offer.
Estimated market value
$369,900

