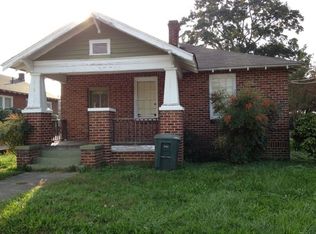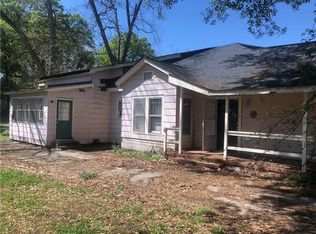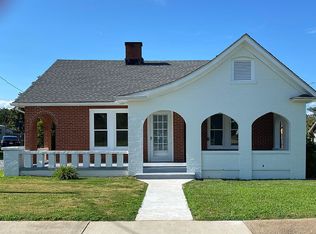This charning bungalow is full of nostalgic appeal. The archways on the wrap-around covered porch add character to the home. The porch leads around to a paved patio that both would be great for outdoor relaxing or entertaining. Once entering home, you first notice the fireplace surrounded by latch windows that add so much charm to the living room. French doors lead the way into a formal dining room. As you walk through home, pay close attention to the tongue and groove ceilings. The kitchen has a brick accent wall and spacious enough to have a less formal gathering off the dining room. Home has 3 bedrooms with plenty of closet space. Each bedroom boasts transom windows above the doors that adds to the nostalgic decor. Master bedroom has walk-in closet and the bath has been updated with walk-in shower and a claw foot tub. Beautiful hardwood floors are throughout home. Home has spacious backyard and a new gas pack and tankless gas hot water heater. Great location that is walking distance to downtown and close to shops, restaurants, and medical facilities. Clemson University, Lake Keowee and Lake Hartwell are only minutes away.
This property is off market, which means it's not currently listed for sale or rent on Zillow. This may be different from what's available on other websites or public sources.


