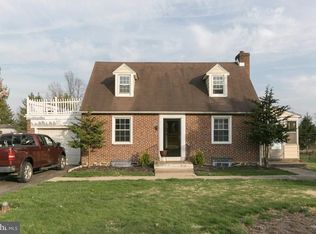Sold for $381,000 on 06/20/25
$381,000
410 S Trooper Rd, Norristown, PA 19403
4beds
1,767sqft
Single Family Residence
Built in 1948
0.28 Acres Lot
$384,000 Zestimate®
$216/sqft
$2,769 Estimated rent
Home value
$384,000
$357,000 - $411,000
$2,769/mo
Zestimate® history
Loading...
Owner options
Explore your selling options
What's special
Don't miss out on this charming 4-bedroom, 2-bathroom Cape Cod in West Norriton Township! The main floor features a spacious eat-in kitchen with oak cabinetry, upgraded flooring, modern lighting, and a mix of stainless steel and black appliances. There's plenty of counter space, making it ideal for cooking and entertaining large groups. The kitchen flows into a roomy living area, freshly painted with updated flooring—perfect for movie nights with your big-screen TV. Also on the main level are two generously sized bedrooms and two full bathrooms. Enjoy the stunning four-season sunroom with tile flooring and its own zoned HVAC system, offering natural light and beautiful views of the property. The second floor includes two more well-sized bedrooms with fresh paint, neutral decor, and ample closet space. The basement provides plenty of storage, a laundry area, and walkout steps to the backyard. You’ll love the oversized, two-car detached garage, offering room for cars, equipment, or other recreational items. Recent upgrades include a new roof (2023), fresh paint, and flooring. Conveniently located just minutes from shopping and dining options like Walmart, Home Depot, Chickie & Pete’s, Lonestar Steakhouse, Chick-fil-A, Wawa, and more! Plus, you're only 5 minutes from the Route 422 Trooper entrance, making it an easy commute to King of Prussia and Philadelphia.
Zillow last checked: 8 hours ago
Listing updated: June 30, 2025 at 05:53am
Listed by:
Ted Miller 215-290-6106,
BHHS Keystone Properties
Bought with:
Molly Gilbert, RS361395
Coldwell Banker Realty
Source: Bright MLS,MLS#: PAMC2140102
Facts & features
Interior
Bedrooms & bathrooms
- Bedrooms: 4
- Bathrooms: 2
- Full bathrooms: 2
- Main level bathrooms: 2
- Main level bedrooms: 2
Bedroom 3
- Level: Upper
Bedroom 4
- Level: Upper
Bathroom 1
- Level: Main
Bathroom 2
- Level: Main
Kitchen
- Level: Main
Living room
- Level: Main
Other
- Level: Main
Heating
- Baseboard, Oil
Cooling
- Central Air, Electric
Appliances
- Included: Microwave, Oven/Range - Electric, Dishwasher, Electric Water Heater
- Laundry: In Basement
Features
- Breakfast Area, Ceiling Fan(s), Crown Molding, Floor Plan - Traditional, Eat-in Kitchen
- Flooring: Ceramic Tile, Carpet, Laminate
- Basement: Exterior Entry,Unfinished
- Has fireplace: No
Interior area
- Total structure area: 2,167
- Total interior livable area: 1,767 sqft
- Finished area above ground: 1,767
- Finished area below ground: 0
Property
Parking
- Total spaces: 6
- Parking features: Garage Faces Front, Detached, Driveway
- Garage spaces: 2
- Uncovered spaces: 4
Accessibility
- Accessibility features: None
Features
- Levels: Two
- Stories: 2
- Pool features: None
Lot
- Size: 0.28 Acres
- Dimensions: 60.00 x 0.00
Details
- Additional structures: Above Grade, Below Grade
- Parcel number: 630008353008
- Zoning: RES
- Special conditions: Standard
Construction
Type & style
- Home type: SingleFamily
- Architectural style: Cape Cod
- Property subtype: Single Family Residence
Materials
- Stucco
- Foundation: Other
Condition
- New construction: No
- Year built: 1948
Utilities & green energy
- Electric: Circuit Breakers
- Sewer: Public Sewer
- Water: Public
Community & neighborhood
Location
- Region: Norristown
- Subdivision: None Available
- Municipality: WEST NORRITON TWP
Other
Other facts
- Listing agreement: Exclusive Right To Sell
- Listing terms: Cash,Conventional,FHA,VA Loan
- Ownership: Fee Simple
Price history
| Date | Event | Price |
|---|---|---|
| 6/20/2025 | Sold | $381,000+1.6%$216/sqft |
Source: | ||
| 5/17/2025 | Pending sale | $375,000$212/sqft |
Source: | ||
| 5/12/2025 | Listed for sale | $375,000+177.8%$212/sqft |
Source: | ||
| 3/5/2022 | Listing removed | -- |
Source: BHHS broker feed | ||
| 1/12/2022 | Price change | $1,950-7.1%$1/sqft |
Source: BHHS broker feed #PAMC2019172 | ||
Public tax history
| Year | Property taxes | Tax assessment |
|---|---|---|
| 2024 | $5,702 | $118,050 |
| 2023 | $5,702 +0.6% | $118,050 |
| 2022 | $5,665 +0.6% | $118,050 |
Find assessor info on the county website
Neighborhood: 19403
Nearby schools
GreatSchools rating
- 5/10Paul V Fly El SchoolGrades: K-4Distance: 2.7 mi
- 5/10Eisenhower Middle SchoolGrades: 5-8Distance: 3.3 mi
- 2/10Norristown Area High SchoolGrades: 9-12Distance: 2.1 mi
Schools provided by the listing agent
- District: Norristown Area
Source: Bright MLS. This data may not be complete. We recommend contacting the local school district to confirm school assignments for this home.

Get pre-qualified for a loan
At Zillow Home Loans, we can pre-qualify you in as little as 5 minutes with no impact to your credit score.An equal housing lender. NMLS #10287.
Sell for more on Zillow
Get a free Zillow Showcase℠ listing and you could sell for .
$384,000
2% more+ $7,680
With Zillow Showcase(estimated)
$391,680