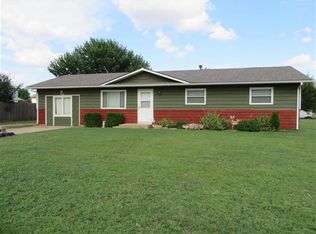Sold
Price Unknown
410 S Robbins Rd, Norwich, KS 67118
2beds
1,056sqft
Single Family Onsite Built
Built in 1942
8,712 Square Feet Lot
$119,400 Zestimate®
$--/sqft
$750 Estimated rent
Home value
$119,400
$110,000 - $129,000
$750/mo
Zestimate® history
Loading...
Owner options
Explore your selling options
What's special
What a great first home this adorable 2 bedroom 1 bath corner lot home would make. When you walk in you will notice a spacious living room/dining room combo. The cute kitchen looks out into a spacious yard. All kitchen appliances remain with the home. The bathroom has been totally updated and features a spacious shower with a bench and dual showerhead. Lots of extra storage with built-in linen closet in the hallway and a coat closet as you enter the home. The partially finished basement is just waiting for you to complete it for extra space. The large 30X40 2 car garage/shop is just waiting for all your projects. The backyard features a garden shed and the fencing is upgraded with metal bracing. Don't miss this one, it will go fast.
Zillow last checked: 8 hours ago
Listing updated: August 08, 2023 at 03:56pm
Listed by:
Dana Todd CELL:316-841-5674,
J.P. Weigand & Sons
Source: SCKMLS,MLS#: 622134
Facts & features
Interior
Bedrooms & bathrooms
- Bedrooms: 2
- Bathrooms: 1
- Full bathrooms: 1
Primary bedroom
- Description: Carpet
- Level: Main
- Area: 140
- Dimensions: 14x10
Bedroom
- Description: Carpet
- Level: Main
- Area: 100
- Dimensions: 10x10
Bonus room
- Description: Concrete
- Level: Basement
- Area: 140
- Dimensions: 10x14
Dining room
- Description: Carpet
- Level: Main
- Area: 40
- Dimensions: 5x8
Foyer
- Description: Laminate - Other
- Level: Main
- Area: 8
- Dimensions: 2x4
Kitchen
- Description: Laminate - Other
- Level: Main
- Area: 92.8
- Dimensions: 8x11.6
Living room
- Description: Carpet
- Level: Main
- Area: 175.2
- Dimensions: 14.6x12
Heating
- Forced Air, Natural Gas
Cooling
- Central Air, Electric
Appliances
- Included: Dishwasher, Microwave, Refrigerator, Range
- Laundry: In Basement
Features
- Ceiling Fan(s)
- Windows: Window Coverings-All
- Basement: Partially Finished
- Has fireplace: No
Interior area
- Total interior livable area: 1,056 sqft
- Finished area above ground: 912
- Finished area below ground: 144
Property
Parking
- Total spaces: 2
- Parking features: Detached
- Garage spaces: 2
Features
- Levels: One
- Stories: 1
- Exterior features: Guttering - ALL
- Fencing: Wood
Lot
- Size: 8,712 sqft
- Features: Corner Lot
Details
- Additional structures: Storage
- Parcel number: 2411102008002.000
Construction
Type & style
- Home type: SingleFamily
- Architectural style: Traditional
- Property subtype: Single Family Onsite Built
Materials
- Vinyl/Aluminum
- Foundation: Full, No Egress Window(s)
- Roof: Composition
Condition
- Year built: 1942
Utilities & green energy
- Gas: Natural Gas Available
- Utilities for property: Natural Gas Available, Public
Community & neighborhood
Location
- Region: Norwich
- Subdivision: WILLS NORWICH
HOA & financial
HOA
- Has HOA: No
Other
Other facts
- Ownership: Individual
- Road surface type: Paved
Price history
Price history is unavailable.
Public tax history
| Year | Property taxes | Tax assessment |
|---|---|---|
| 2025 | -- | $12,564 +9% |
| 2024 | $2,278 +105.7% | $11,526 +108.7% |
| 2023 | $1,107 | $5,524 +10% |
Find assessor info on the county website
Neighborhood: 67118
Nearby schools
GreatSchools rating
- 6/10Norwich Elementary SchoolGrades: PK-6Distance: 0.3 mi
- 6/10Norwich Middle SchoolGrades: 7-8Distance: 0.2 mi
- 8/10Norwich High SchoolGrades: 9-12Distance: 0.2 mi
Schools provided by the listing agent
- Elementary: Norwich
- Middle: Norwich
- High: Norwich
Source: SCKMLS. This data may not be complete. We recommend contacting the local school district to confirm school assignments for this home.
