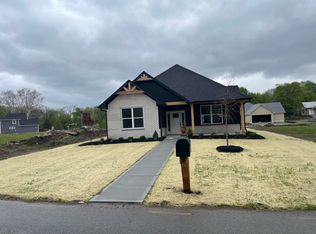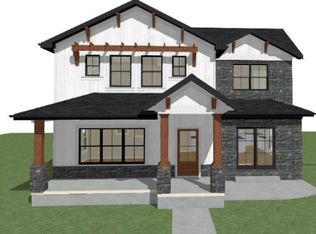Sold
$484,000
410 S Main St, Pendleton, IN 46064
3beds
2,684sqft
Residential, Single Family Residence
Built in 2023
9,583.2 Square Feet Lot
$455,500 Zestimate®
$180/sqft
$2,351 Estimated rent
Home value
$455,500
$419,000 - $496,000
$2,351/mo
Zestimate® history
Loading...
Owner options
Explore your selling options
What's special
Just Completed!! This unique custom-built home is a rare find. Features include: granite and Quartz counter tops-open concept great room/dining room/ kitchen. A huge island bar with quartz counter tops and a built in phone charging station. LVP throughout-except bedrooms. A Hidden pantry-a hidden storage closet/child play area-Custom lighting throughout- slow close cabinetry with custom hardware--Large mudroom and office-Covered outside grilling area and a large front porch to sit and relax on. All the work and design has been thoughtfully planned and executed and is ready for its new owner.
Zillow last checked: 8 hours ago
Listing updated: April 18, 2024 at 07:34am
Listing Provided by:
Julie West 765-546-0552,
Berkshire Hathaway Home
Bought with:
Julie West
Berkshire Hathaway Home
Source: MIBOR as distributed by MLS GRID,MLS#: 21925482
Facts & features
Interior
Bedrooms & bathrooms
- Bedrooms: 3
- Bathrooms: 3
- Full bathrooms: 2
- 1/2 bathrooms: 1
- Main level bathrooms: 2
- Main level bedrooms: 1
Primary bedroom
- Features: Other
- Level: Main
- Area: 208 Square Feet
- Dimensions: 16 X 13
Bedroom 2
- Features: Other
- Level: Upper
- Area: 151.2 Square Feet
- Dimensions: 12 x 12.6
Bedroom 3
- Features: Other
- Level: Upper
- Area: 158.7 Square Feet
- Dimensions: 13.8 X 11.5
Other
- Features: Other
- Level: Main
- Area: 57 Square Feet
- Dimensions: 6 X 9.5
Bonus room
- Features: Other
- Level: Upper
- Area: 153 Square Feet
- Dimensions: 9 X 17
Dining room
- Features: Other
- Level: Main
- Area: 232.88 Square Feet
- Dimensions: 16.4 X 14.2
Great room
- Features: Other
- Level: Main
- Area: 299.92 Square Feet
- Dimensions: 18.4 X 16.3
Kitchen
- Features: Other
- Level: Main
- Area: 274.5 Square Feet
- Dimensions: 18.3 X 15
Office
- Features: Other
- Level: Main
- Area: 80.75 Square Feet
- Dimensions: 8.5 X 9.5
Heating
- Has Heating (Unspecified Type)
Cooling
- Has cooling: Yes
Appliances
- Included: Gas Cooktop, Dishwasher, Disposal, Microwave, Gas Oven, Refrigerator
Features
- Attic Access, Double Vanity, Pantry, Walk-In Closet(s)
- Has basement: No
- Attic: Access Only
- Number of fireplaces: 1
- Fireplace features: Gas Starter
Interior area
- Total structure area: 2,684
- Total interior livable area: 2,684 sqft
Property
Parking
- Total spaces: 2
- Parking features: Attached
- Attached garage spaces: 2
Features
- Levels: Two
- Stories: 2
Lot
- Size: 9,583 sqft
- Features: City Lot
Details
- Parcel number: 481421120302300013
- Horse amenities: None
Construction
Type & style
- Home type: SingleFamily
- Architectural style: Contemporary
- Property subtype: Residential, Single Family Residence
Materials
- Other
- Foundation: Slab
Condition
- New Construction
- New construction: Yes
- Year built: 2023
Details
- Builder name: Smith &Perry Ent Llc
Utilities & green energy
- Water: Municipal/City
- Utilities for property: Electricity Connected, Water Connected
Community & neighborhood
Location
- Region: Pendleton
- Subdivision: Arabian Pointe
Price history
| Date | Event | Price |
|---|---|---|
| 4/18/2024 | Sold | $484,000-2.7%$180/sqft |
Source: | ||
| 3/5/2024 | Pending sale | $497,500$185/sqft |
Source: | ||
| 1/8/2024 | Price change | $497,500+1.6%$185/sqft |
Source: | ||
| 6/8/2023 | Listed for sale | $489,900$183/sqft |
Source: | ||
Public tax history
| Year | Property taxes | Tax assessment |
|---|---|---|
| 2024 | $10 | $500 +25% |
| 2023 | -- | $400 |
Find assessor info on the county website
Neighborhood: 46064
Nearby schools
GreatSchools rating
- 8/10Pendleton Elementary SchoolGrades: PK-6Distance: 0.4 mi
- 5/10Pendleton Heights Middle SchoolGrades: 7-8Distance: 1 mi
- 9/10Pendleton Heights High SchoolGrades: 9-12Distance: 0.6 mi
Get a cash offer in 3 minutes
Find out how much your home could sell for in as little as 3 minutes with a no-obligation cash offer.
Estimated market value$455,500
Get a cash offer in 3 minutes
Find out how much your home could sell for in as little as 3 minutes with a no-obligation cash offer.
Estimated market value
$455,500

