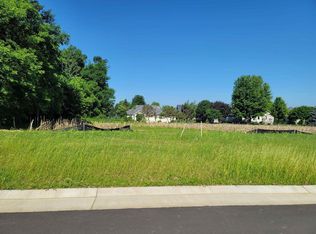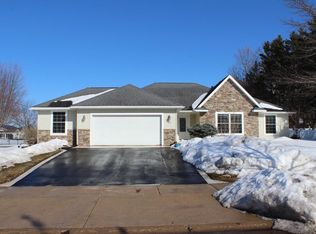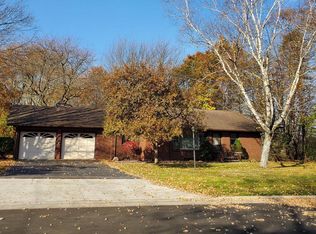Closed
$565,000
410 South CYPRESS AVENUE, Marshfield, WI 54449
4beds
3,397sqft
Single Family Residence
Built in 2024
0.4 Acres Lot
$599,200 Zestimate®
$166/sqft
$3,703 Estimated rent
Home value
$599,200
$497,000 - $719,000
$3,703/mo
Zestimate® history
Loading...
Owner options
Explore your selling options
What's special
Be in for the holidays! Expected completion of Dec. 2024! Situated on a .40 acre lot in the Daniels Addition neighborhood, this will be a 4 BR, 3.5 BA, ranch home, offering high-quality finishes throughout. The open floor plan seamlessly connects the kitchen, dining area, and living room, creating a spacious and inviting atmosphere. It's perfect for entertaining friends and family! The living room offers a cozy gas fireplace and the dining opens to the nice yard. The u-shaped kitchen offers an abundance of custom cabinets and counter space with quartz countertops, large center island, walk in pantry and all appliances included. It's the perfect space for cooking, hosting, and casual dining.,The primary suite with trayed ceilings offers an ensuite with dual vanity, tile shower, and opens to the huge walk-in closet. The main floor offers two additional guest bedrooms with continental access to the guest bath. Just off the garage you'll find a large mudroom, laundry and a separate half bath. The exterior features LP smart side and Anderson windows, while the interior offers LVP flooring and quartz countertops throughout.
Zillow last checked: 8 hours ago
Listing updated: February 19, 2025 at 08:59am
Listed by:
ASHLEY FREDRICK Phone:715-207-9300,
NEXTHOME HUB CITY
Bought with:
Charles Jennings
Source: WIREX MLS,MLS#: 22403124 Originating MLS: Central WI Board of REALTORS
Originating MLS: Central WI Board of REALTORS
Facts & features
Interior
Bedrooms & bathrooms
- Bedrooms: 4
- Bathrooms: 4
- Full bathrooms: 3
- 1/2 bathrooms: 1
- Main level bedrooms: 3
Primary bedroom
- Level: Main
- Area: 270
- Dimensions: 18 x 15
Bedroom 2
- Level: Main
Bedroom 3
- Level: Main
- Area: 132
- Dimensions: 11 x 12
Bedroom 4
- Level: Lower
Bathroom
- Features: Master Bedroom Bath
Kitchen
- Level: Main
Living room
- Level: Main
Heating
- Natural Gas, Forced Air
Cooling
- Central Air
Appliances
- Included: Refrigerator, Range/Oven, Dishwasher, Microwave
Features
- Ceiling Fan(s), Walk-In Closet(s)
- Flooring: Carpet
- Basement: Full,Sump Pump,Concrete
Interior area
- Total structure area: 3,397
- Total interior livable area: 3,397 sqft
- Finished area above ground: 2,063
- Finished area below ground: 1,334
Property
Parking
- Total spaces: 3
- Parking features: 3 Car, Attached, Garage Door Opener
- Attached garage spaces: 3
Features
- Levels: One
- Stories: 1
Lot
- Size: 0.40 Acres
- Dimensions: 116 x 154
Details
- Parcel number: 3307230
- Zoning: Residential
- Special conditions: Arms Length
Construction
Type & style
- Home type: SingleFamily
- Architectural style: Ranch
- Property subtype: Single Family Residence
Materials
- Other
Condition
- 0-5 Years,New Construction
- New construction: No
- Year built: 2024
Utilities & green energy
- Sewer: Public Sewer
- Water: Public
Community & neighborhood
Security
- Security features: Smoke Detector(s)
Location
- Region: Marshfield
- Municipality: Marshfield
Other
Other facts
- Listing terms: Arms Length Sale
Price history
| Date | Event | Price |
|---|---|---|
| 2/19/2025 | Sold | $565,000+0.9%$166/sqft |
Source: | ||
| 1/13/2025 | Contingent | $559,900$165/sqft |
Source: | ||
| 12/5/2024 | Pending sale | $559,900$165/sqft |
Source: | ||
| 7/12/2024 | Listed for sale | $559,900$165/sqft |
Source: | ||
Public tax history
Tax history is unavailable.
Neighborhood: 54449
Nearby schools
GreatSchools rating
- 6/10Washington Elementary SchoolGrades: PK-6Distance: 0.7 mi
- 5/10Marshfield Middle SchoolGrades: 7-8Distance: 1.9 mi
- 6/10Marshfield High SchoolGrades: 9-12Distance: 2.4 mi
Schools provided by the listing agent
- Middle: Marshfield
- High: Marshfield
- District: Marshfield
Source: WIREX MLS. This data may not be complete. We recommend contacting the local school district to confirm school assignments for this home.

Get pre-qualified for a loan
At Zillow Home Loans, we can pre-qualify you in as little as 5 minutes with no impact to your credit score.An equal housing lender. NMLS #10287.


