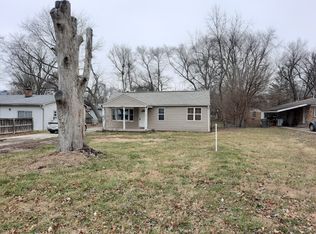Sold
$243,000
410 S 25th Ave, Beech Grove, IN 46107
3beds
1,200sqft
Residential, Single Family Residence
Built in 1950
0.51 Acres Lot
$241,700 Zestimate®
$203/sqft
$1,439 Estimated rent
Home value
$241,700
$225,000 - $259,000
$1,439/mo
Zestimate® history
Loading...
Owner options
Explore your selling options
What's special
What a great home! Roof is less than 4 years old and most everything is brand new. Totally new kitchen with all new appliances, and all new bathrooms, 3 bedroom 2 bath located at the end of 25th street. Very private and feels like you are in the country, but living in the city. Close to school bus stop and a town that is on the move and growing its public charm. Sit on the front porch and enjoy all kinds of nature. Eagle has been seen along with deer and other wonderful nature. Home has been completely remodeled and has a lot of space. You have room for that RV if needed. And for Dad that man cave of a garage is waiting for you. This will be that hard to find lot you have been looking for. Bring your family and see what you think.
Zillow last checked: 8 hours ago
Listing updated: June 11, 2025 at 03:09pm
Listing Provided by:
Brian Moore 317-509-4311,
Fathom Realty
Bought with:
Matthew Jones
The Modglin Group
Source: MIBOR as distributed by MLS GRID,MLS#: 22033833
Facts & features
Interior
Bedrooms & bathrooms
- Bedrooms: 3
- Bathrooms: 2
- Full bathrooms: 2
- Main level bathrooms: 2
- Main level bedrooms: 3
Primary bedroom
- Features: Carpet
- Level: Main
- Area: 170 Square Feet
- Dimensions: 17 x 10
Bedroom 2
- Features: Carpet
- Level: Main
- Area: 132 Square Feet
- Dimensions: 12 x 11
Bedroom 3
- Features: Carpet
- Level: Main
- Area: 110 Square Feet
- Dimensions: 11 x 10
Dining room
- Features: Vinyl Plank
- Level: Main
- Area: 169 Square Feet
- Dimensions: 13 X 13
Kitchen
- Features: Vinyl Plank
- Level: Main
- Area: 96 Square Feet
- Dimensions: 12 X 8
Living room
- Features: Vinyl Plank
- Level: Main
- Area: 234 Square Feet
- Dimensions: 18 X 13
Utility room
- Features: Vinyl Plank
- Level: Main
- Area: 64 Square Feet
- Dimensions: 8 X 8
Heating
- Electric
Appliances
- Included: Electric Cooktop, Dishwasher, Microwave, Refrigerator, Tankless Water Heater, Water Softener Owned
- Laundry: Connections All
Features
- Pantry, Smart Thermostat
- Windows: Windows Vinyl, Wood Work Painted
- Has basement: No
Interior area
- Total structure area: 1,200
- Total interior livable area: 1,200 sqft
Property
Parking
- Total spaces: 2
- Parking features: Detached, Asphalt
- Garage spaces: 2
- Details: Garage Parking Other(Service Door)
Features
- Levels: One
- Stories: 1
- Patio & porch: Porch
- Has view: Yes
Lot
- Size: 0.51 Acres
Details
- Parcel number: 491029122112000574
- Special conditions: None
- Horse amenities: None
Construction
Type & style
- Home type: SingleFamily
- Architectural style: Traditional
- Property subtype: Residential, Single Family Residence
Materials
- Block, Vinyl Siding
- Foundation: Crawl Space, Block
Condition
- Updated/Remodeled
- New construction: No
- Year built: 1950
Utilities & green energy
- Electric: 200+ Amp Service
- Water: Private Well, Well
Community & neighborhood
Location
- Region: Beech Grove
- Subdivision: No Subdivision
Price history
| Date | Event | Price |
|---|---|---|
| 6/6/2025 | Sold | $243,000+3.4%$203/sqft |
Source: | ||
| 5/15/2025 | Pending sale | $235,000$196/sqft |
Source: | ||
| 5/7/2025 | Listed for sale | $235,000$196/sqft |
Source: | ||
| 4/28/2025 | Pending sale | $235,000$196/sqft |
Source: | ||
| 4/22/2025 | Listed for sale | $235,000+23499900%$196/sqft |
Source: | ||
Public tax history
| Year | Property taxes | Tax assessment |
|---|---|---|
| 2024 | $2,576 +7% | $108,300 +6.9% |
| 2023 | $2,406 +12.7% | $101,300 +7.7% |
| 2022 | $2,136 +3.7% | $94,100 +14.3% |
Find assessor info on the county website
Neighborhood: University Heights
Nearby schools
GreatSchools rating
- 7/10Jeremiah Gray-Edison Elementary SchoolGrades: PK-5Distance: 2 mi
- 6/10Southport 6th Grade AcademyGrades: 6Distance: 2.3 mi
- 4/10Southport High SchoolGrades: 9-12Distance: 3.6 mi
Schools provided by the listing agent
- Elementary: Southport Elementary School
- Middle: Southport Middle School
- High: Southport High School
Source: MIBOR as distributed by MLS GRID. This data may not be complete. We recommend contacting the local school district to confirm school assignments for this home.
Get a cash offer in 3 minutes
Find out how much your home could sell for in as little as 3 minutes with a no-obligation cash offer.
Estimated market value
$241,700
Get a cash offer in 3 minutes
Find out how much your home could sell for in as little as 3 minutes with a no-obligation cash offer.
Estimated market value
$241,700
