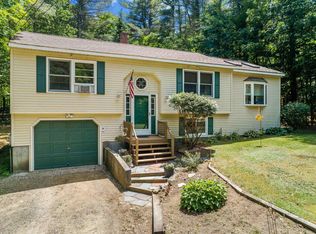Completely updated Laconia, NH 3 Bed/2 Bath home with one car garage set on 2.32 private acres. This 1,400+ sq. ft. property is located only minutes from Meredith, NH. The open concept main floor features a gorgeous kitchen with new quartz counter tops, updated appliances, and tiled floor. Enjoy the spacious sun filled living room with a new Mitsubishi A/C unit. You will love the modern full bath with new upscale shower, and double vanity. The spacious Master Bedroom features a large walk in closet or bonus room, new flooring and an electric wall fireplace. The lower level features two updated bedrooms full of natural light and a ¾ bath with laundry. You will feel secure in this energy efficient home with a new Biasi Boiler, hot water tank & oil tank. The one car garage with direct entry is large enough for all tools & toys. Situated on a 2+ acre lot and set back from the road with a long-paved driveway the private & spacious backyard and large deck is perfect for entertaining. Take advantage of this centrally located home, with Lakes Region amenities including Lake Winnipesaukee, Gunstock Ski Mt and easy access to Interstate 93. Delayed Showings till 5/13/20
This property is off market, which means it's not currently listed for sale or rent on Zillow. This may be different from what's available on other websites or public sources.

