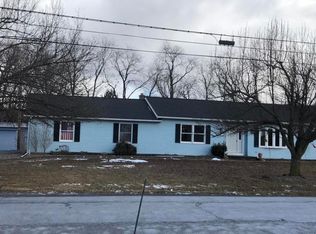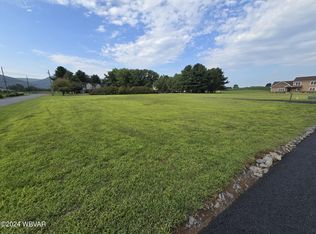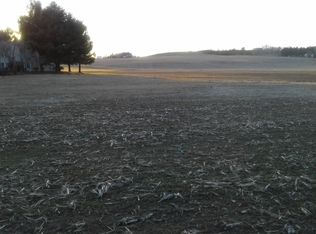Sold for $128,000
Street View
$128,000
410 River Rd, Jersey Shore, PA 17740
3beds
1baths
1,230sqft
SingleFamily
Built in 1910
0.82 Acres Lot
$134,600 Zestimate®
$104/sqft
$1,392 Estimated rent
Home value
$134,600
$104,000 - $176,000
$1,392/mo
Zestimate® history
Loading...
Owner options
Explore your selling options
What's special
410 River Rd, Jersey Shore, PA 17740 is a single family home that contains 1,230 sq ft and was built in 1910. It contains 3 bedrooms and 1.5 bathrooms. This home last sold for $128,000 in October 2024.
The Zestimate for this house is $134,600. The Rent Zestimate for this home is $1,392/mo.
Facts & features
Interior
Bedrooms & bathrooms
- Bedrooms: 3
- Bathrooms: 1.5
Heating
- Baseboard
Cooling
- None
Features
- Basement: Partially finished
Interior area
- Total interior livable area: 1,230 sqft
Property
Features
- Exterior features: Other
Lot
- Size: 0.82 Acres
Details
- Parcel number: 490060024800000
Construction
Type & style
- Home type: SingleFamily
Condition
- Year built: 1910
Community & neighborhood
Location
- Region: Jersey Shore
Price history
| Date | Event | Price |
|---|---|---|
| 7/19/2025 | Listing removed | $379,500$309/sqft |
Source: West Branch Valley AOR #WB-101306 Report a problem | ||
| 6/6/2025 | Price change | $379,500-4.6%$309/sqft |
Source: West Branch Valley AOR #WB-101306 Report a problem | ||
| 5/17/2025 | Price change | $398,000-7.3%$324/sqft |
Source: West Branch Valley AOR #WB-101306 Report a problem | ||
| 5/12/2025 | Price change | $429,500-2.3%$349/sqft |
Source: West Branch Valley AOR #WB-101306 Report a problem | ||
| 4/18/2025 | Listed for sale | $439,500+243.4%$357/sqft |
Source: West Branch Valley AOR #WB-101306 Report a problem | ||
Public tax history
| Year | Property taxes | Tax assessment |
|---|---|---|
| 2025 | $2,304 | $72,850 |
| 2024 | $2,304 +0% | $72,850 |
| 2023 | $2,303 | $72,850 |
Find assessor info on the county website
Neighborhood: 17740
Nearby schools
GreatSchools rating
- 5/10Jersey Shore Area El SchoolGrades: K-5Distance: 0.6 mi
- 7/10Jersey Shore Middle SchoolGrades: 6-8Distance: 0.7 mi
- 4/10Jersey Shore Area Senior High SchoolGrades: 9-12Distance: 0.6 mi
Get pre-qualified for a loan
At Zillow Home Loans, we can pre-qualify you in as little as 5 minutes with no impact to your credit score.An equal housing lender. NMLS #10287.


