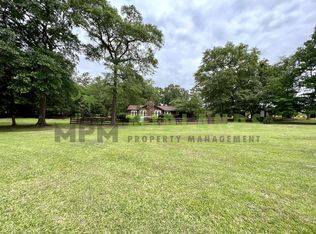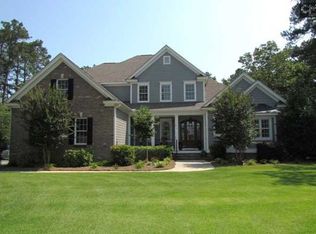Looking for a one-story, all brick home on acreage with a private pond? Or need a place for your horse? This home has it all! Spacious home with private office, fireplace in great room and the master suite! Gourmet kitchen with herb window, gas stove, granite counters, large walk-in pantry, and a large island. All paint and appliances are 3 years old or less. Master suite has French doors to the large deck, sitting area and jetted tub with separate shower. Tile floors in foyer, kitchen, and laundry room. Fish in your stocked pond with a view out of every window on the back of the home! Or ride your horse around the beautiful property. Fenced area with shed, round bale feeder, and fans for your horses.
This property is off market, which means it's not currently listed for sale or rent on Zillow. This may be different from what's available on other websites or public sources.

