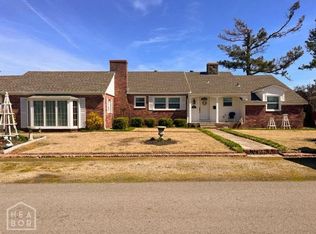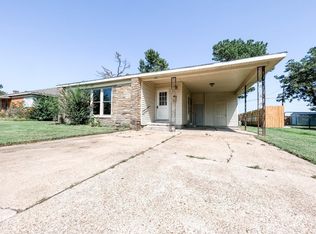Large remodeled home ready for your family! This 2820 square foot home has been totally remodeled top to bottom. The home has 3 levels with very large rooms. The bottom level has a full bath, large utility room, entry room and a large family or bedroom area with a half bath. The second level has a very open floor plan with a kitchen, dining area, family area and sun porch. All appliances are new and it also has a double gas log fireplace. The upper level has three bedrooms with large closets and real hardwood floors. There is a bath in the master bedroom and another full bath to serve the two other bedrooms. There is also access to a floored area in the attic that is great for storage.The outside has a wood fence around the back yard. There is a large concrete patio great for outdoor cooking and relaxing. The is also a 16x16 foot metal building with a concrete floor to keep your lawn mower, tools, etc. in.
This property is off market, which means it's not currently listed for sale or rent on Zillow. This may be different from what's available on other websites or public sources.

