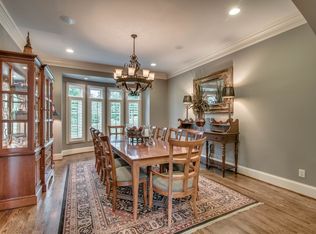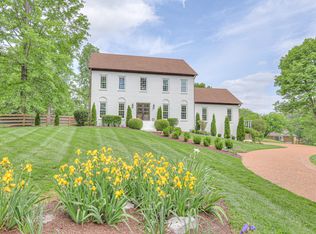Closed
$989,500
410 Ridge View Ct, Franklin, TN 37067
4beds
4,222sqft
Single Family Residence, Residential
Built in 1988
1.04 Acres Lot
$993,200 Zestimate®
$234/sqft
$6,361 Estimated rent
Home value
$993,200
$944,000 - $1.04M
$6,361/mo
Zestimate® history
Loading...
Owner options
Explore your selling options
What's special
NEW TIMBERLINE HDZ ROOF- 7/28/25! Spacious and well-maintained, this 4/3.5 home is part of one of Franklin, TN's best Neighborhoods - Cedarmont Farms (no HOA and newly added fiber optics!). It is located on a non-through cul-de-sac, sitting on a one-acre, manicured lot with mature trees and a fully fenced and gated backyard. Boasts two primary suites, 18x15 BR on the main floor, 2nd suite (18x13) upstairs, along with two large (15x12) secondary bedrooms. For those who love to cook, the kitchen offers ample prep space with a large island, granite countertops, and lots of storage. For those with school-aged children, this home is zoned for top-ranked Williamson County Schools. Formal dining, large den, and amazing finished basement provide the space a family (or extended family) can use and enjoy. Just off the garage, there is a small workshop for the handyman in the house. Great location that is convenient to all of Franklin's special amenities, including historic sites, fabulous restaurants, extensive shopping, parks, theaters, special venues, and more. Only 30 minutes from Nashville and 6 hours or so to the Gulf Coast! Buyer and Buyer's Agent to verify all information independently, including schools, taxes, square footage, etc.
Zillow last checked: 8 hours ago
Listing updated: September 14, 2025 at 11:42am
Listing Provided by:
Jane Pfiffner 615-261-8141,
Berkshire Hathaway HomeServices Woodmont Realty
Bought with:
Jenny Blackstock, ABR, CRS, 322859
Benchmark Realty, LLC
Source: RealTracs MLS as distributed by MLS GRID,MLS#: 2915655
Facts & features
Interior
Bedrooms & bathrooms
- Bedrooms: 4
- Bathrooms: 4
- Full bathrooms: 3
- 1/2 bathrooms: 1
- Main level bedrooms: 1
Other
- Features: Office
- Level: Office
- Area: 168 Square Feet
- Dimensions: 14x12
Heating
- Central
Cooling
- Central Air
Appliances
- Included: Built-In Electric Oven, Electric Oven, Cooktop
- Laundry: Electric Dryer Hookup, Washer Hookup
Features
- High Speed Internet
- Flooring: Carpet, Wood, Tile
- Basement: Partial,Finished
- Number of fireplaces: 1
- Fireplace features: Family Room, Gas
Interior area
- Total structure area: 4,222
- Total interior livable area: 4,222 sqft
- Finished area above ground: 3,143
- Finished area below ground: 1,079
Property
Parking
- Total spaces: 2
- Parking features: Garage Faces Rear
- Attached garage spaces: 2
Features
- Levels: Three Or More
- Stories: 2
Lot
- Size: 1.04 Acres
- Dimensions: 174 x 282
Details
- Parcel number: 094088I A 02700 00014088P
- Special conditions: Standard
Construction
Type & style
- Home type: SingleFamily
- Property subtype: Single Family Residence, Residential
Materials
- Brick
Condition
- New construction: No
- Year built: 1988
Utilities & green energy
- Sewer: Septic Tank
- Water: Public
- Utilities for property: Water Available
Community & neighborhood
Security
- Security features: Smoke Detector(s)
Location
- Region: Franklin
- Subdivision: Cedarmont Farms Ph 5
Price history
| Date | Event | Price |
|---|---|---|
| 9/12/2025 | Sold | $989,500$234/sqft |
Source: | ||
| 7/31/2025 | Pending sale | $989,500$234/sqft |
Source: | ||
| 7/11/2025 | Price change | $989,500-1%$234/sqft |
Source: | ||
| 6/20/2025 | Listed for sale | $999,500+100.3%$237/sqft |
Source: | ||
| 5/1/2015 | Sold | $499,000$118/sqft |
Source: | ||
Public tax history
| Year | Property taxes | Tax assessment |
|---|---|---|
| 2024 | $2,919 | $155,275 |
| 2023 | $2,919 | $155,275 |
| 2022 | $2,919 | $155,275 |
Find assessor info on the county website
Neighborhood: Seward Hall
Nearby schools
GreatSchools rating
- 9/10Trinity Elementary SchoolGrades: PK-5Distance: 1.4 mi
- 7/10Fred J Page Middle SchoolGrades: 6-8Distance: 3.4 mi
- 9/10Fred J Page High SchoolGrades: 9-12Distance: 3.6 mi
Schools provided by the listing agent
- Elementary: Trinity Elementary
- Middle: Fred J Page Middle School
- High: Fred J Page High School
Source: RealTracs MLS as distributed by MLS GRID. This data may not be complete. We recommend contacting the local school district to confirm school assignments for this home.
Get a cash offer in 3 minutes
Find out how much your home could sell for in as little as 3 minutes with a no-obligation cash offer.
Estimated market value$993,200
Get a cash offer in 3 minutes
Find out how much your home could sell for in as little as 3 minutes with a no-obligation cash offer.
Estimated market value
$993,200

