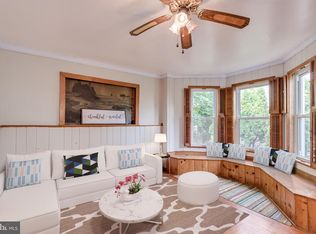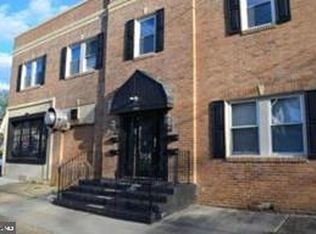Sold for $505,000 on 01/17/25
$505,000
410 Richey Ave, Oaklyn, NJ 08107
5beds
1,952sqft
Single Family Residence
Built in 1912
8,712 Square Feet Lot
$538,900 Zestimate®
$259/sqft
$3,066 Estimated rent
Home value
$538,900
$469,000 - $620,000
$3,066/mo
Zestimate® history
Loading...
Owner options
Explore your selling options
What's special
Welcome to 410 Richey Ave, a beautifully updated 5-bedroom, 2-bathroom home nestled in the heart of highly sought-after Collingswood. This property offers the perfect blend of modern updates and classic charm, just minutes from shopping, renowned restaurants, parks, and the City of Philadelphia—ideal for both commuting and entertainment. Step into a bright and spacious living room that flows seamlessly into the dining area and kitchen. The kitchen is a chef's dream, featuring new stainless-steel appliances, elegant granite countertops, and soft-close cabinets. The main floor also includes a versatile bedroom with an ensuite bathroom, complete with a tiled shower and tub. Upstairs, you'll find three additional well-sized bedrooms, along with a full hall bathroom that boasts a tiled shower and tub. The third-floor bedroom offers privacy and comfort with its own heating and air conditioning unit, making it a perfect retreat or guest room. This home also features an unfinished basement that provides ample storage and carport that offers plenty of parking options. The deck outback is perfect for entertaining guests. A brand-new roof and HVAC system was installed to ensure peace of mind. Don’t miss the opportunity to make this delightful home yours!
Zillow last checked: 8 hours ago
Listing updated: March 01, 2025 at 04:02pm
Listed by:
Scott Zielinski 856-264-8671,
EXP Realty, LLC
Bought with:
Ryan Sullivan, 2076560
Penn-Jersey Realty, LLC
Source: Bright MLS,MLS#: NJCD2078418
Facts & features
Interior
Bedrooms & bathrooms
- Bedrooms: 5
- Bathrooms: 2
- Full bathrooms: 2
- Main level bathrooms: 1
- Main level bedrooms: 1
Basement
- Area: 0
Heating
- Forced Air, Natural Gas
Cooling
- Central Air, Electric
Appliances
- Included: Microwave, Dishwasher, Oven/Range - Gas, Stainless Steel Appliance(s), Gas Water Heater
- Laundry: Main Level
Features
- Ceiling Fan(s), Dining Area, Entry Level Bedroom, Floor Plan - Traditional, Recessed Lighting, Bathroom - Tub Shower, Upgraded Countertops
- Flooring: Carpet
- Basement: Full,Unfinished
- Has fireplace: No
Interior area
- Total structure area: 1,952
- Total interior livable area: 1,952 sqft
- Finished area above ground: 1,952
- Finished area below ground: 0
Property
Parking
- Total spaces: 5
- Parking features: Concrete, On Street, Other, Attached Carport, Driveway
- Carport spaces: 2
- Uncovered spaces: 3
Accessibility
- Accessibility features: None
Features
- Levels: Three
- Stories: 3
- Pool features: None
Lot
- Size: 8,712 sqft
- Dimensions: 50.00 x 170.00
Details
- Additional structures: Above Grade, Below Grade
- Parcel number: 120015700009
- Zoning: RES
- Special conditions: Standard
Construction
Type & style
- Home type: SingleFamily
- Architectural style: Colonial
- Property subtype: Single Family Residence
Materials
- Frame
- Foundation: Other
- Roof: Shingle
Condition
- New construction: No
- Year built: 1912
Utilities & green energy
- Sewer: Public Sewer
- Water: Public
Community & neighborhood
Location
- Region: Oaklyn
- Subdivision: Knights Park
- Municipality: COLLINGSWOOD BORO
Other
Other facts
- Listing agreement: Exclusive Right To Sell
- Listing terms: Cash,Conventional,FHA,VA Loan
- Ownership: Fee Simple
Price history
| Date | Event | Price |
|---|---|---|
| 1/17/2025 | Sold | $505,000-2.9%$259/sqft |
Source: | ||
| 11/20/2024 | Contingent | $519,900$266/sqft |
Source: | ||
| 10/22/2024 | Listed for sale | $519,900$266/sqft |
Source: | ||
| 9/20/2024 | Listing removed | $519,900$266/sqft |
Source: | ||
| 9/17/2024 | Price change | $519,900-1.9%$266/sqft |
Source: | ||
Public tax history
| Year | Property taxes | Tax assessment |
|---|---|---|
| 2025 | $13,910 +33.2% | $623,500 +131.6% |
| 2024 | $10,442 +1.5% | $269,200 |
| 2023 | $10,289 +2.5% | $269,200 |
Find assessor info on the county website
Neighborhood: 08107
Nearby schools
GreatSchools rating
- 4/10Thomas Sharp Elementary SchoolGrades: PK-5Distance: 0.2 mi
- 6/10Collingswood Middle SchoolGrades: 6-8Distance: 0.5 mi
- 3/10Collingswood Sr High SchoolGrades: 9-12Distance: 0.5 mi
Schools provided by the listing agent
- District: Collingswood Public Schools
Source: Bright MLS. This data may not be complete. We recommend contacting the local school district to confirm school assignments for this home.

Get pre-qualified for a loan
At Zillow Home Loans, we can pre-qualify you in as little as 5 minutes with no impact to your credit score.An equal housing lender. NMLS #10287.
Sell for more on Zillow
Get a free Zillow Showcase℠ listing and you could sell for .
$538,900
2% more+ $10,778
With Zillow Showcase(estimated)
$549,678
