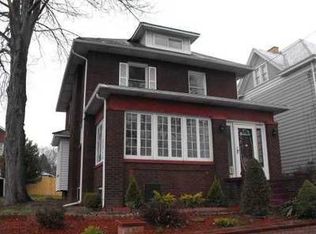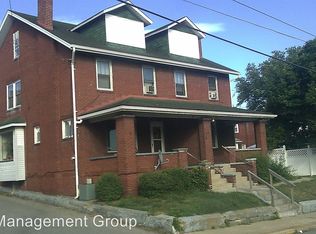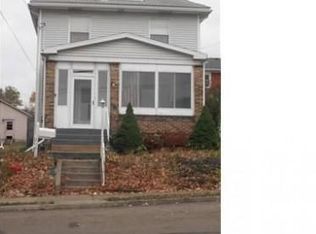Prepare to be awed by this beautifully eclectic Victorian style home that possesses so many treasures from the amazing flower gardens and landscaping outside to the secret steps, to built-ins, gorgeous pocket doors, archways, bow windows and so much more inside! The grand entryway is rich with beautiful hardwood and a stunning staircase. Sharing the main level is a spacious livingroom with amazing sculpted carpet two sets of large pocket doors, 9 ft. ceilings and a decorative fire place. Enjoy meals and family time in the large eat-in chic kitchen or in the big formal dining room. When it's time to rest climb the stairs to 4 abundant bedrooms each with their own unique charm and a full bath. The gigantic completely finished 3rd floor can be for more living space, a bedroom an office or storage. Huge dry basement with laundry area and tons of storage too! Garage & off-street parking pad around back of home. Storage shed in back yard for all of your gardening and yard tools.
This property is off market, which means it's not currently listed for sale or rent on Zillow. This may be different from what's available on other websites or public sources.


