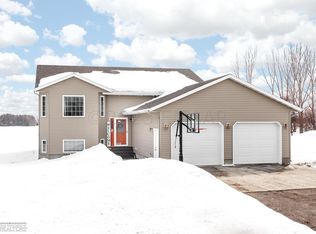Sold
Price Unknown
410 Reed St, Amenia, ND 58004
5beds
2,850sqft
Single Family Residence
Built in 2003
0.74 Acres Lot
$418,600 Zestimate®
$--/sqft
$2,684 Estimated rent
Home value
$418,600
$381,000 - $460,000
$2,684/mo
Zestimate® history
Loading...
Owner options
Explore your selling options
What's special
Welcome to your dream home in Amenia! This spacious and beautiful property features 5 bedrooms and 3 bathrooms. The master suite has a walk-in closet and private bath. There is a huge office for working from home in the fully finished basement. Enjoy the awesome view out back on the covered maintenance free deck. The home is located on 0.75 acres in a quiet neighborhood with plenty of room to garden, play and relax. Located in the Central Cass School District and a convenient 30 minute drive to Fargo. Don't miss this opportunity to own this amazing home!
Zillow last checked: 8 hours ago
Listing updated: September 03, 2024 at 09:18pm
Listed by:
James Jensen 701-730-0104,
RE/MAX Now - VC
Bought with:
Non MLS Member
Non Member
Source: Great North MLS,MLS#: 4006824
Facts & features
Interior
Bedrooms & bathrooms
- Bedrooms: 5
- Bathrooms: 3
- Full bathrooms: 2
- 3/4 bathrooms: 1
Bedroom 1
- Description: Master Bedroom
- Level: Upper
Bedroom 2
- Level: Upper
Bedroom 3
- Level: Upper
Bedroom 4
- Level: Lower
Bedroom 5
- Level: Lower
Bathroom 1
- Level: Upper
Bathroom 2
- Description: Master Bedroom Private Bath
- Level: Upper
Bathroom 3
- Level: Lower
Dining room
- Level: Upper
Family room
- Level: Lower
Kitchen
- Level: Upper
Laundry
- Level: Lower
Living room
- Level: Upper
Other
- Level: Lower
Office
- Level: Lower
Heating
- Forced Air, Propane
Cooling
- Central Air
Appliances
- Included: Dishwasher, Disposal, Dryer, Electric Range, Microwave, Microwave Hood, Oven, Range, Refrigerator, Washer, Water Softener
Features
- Cathedral Ceiling(s), Main Floor Bedroom, Vaulted Ceiling(s), Walk-In Closet(s)
- Flooring: Vinyl, Carpet, Laminate
- Basement: Concrete,Finished
- Has fireplace: No
Interior area
- Total structure area: 2,850
- Total interior livable area: 2,850 sqft
- Finished area above ground: 1,425
- Finished area below ground: 1,425
Property
Parking
- Total spaces: 2
- Parking features: Garage Door Opener, Heated Garage, Garage Faces Front
- Garage spaces: 2
Features
- Levels: Two,Split Entry
- Stories: 2
- Exterior features: Other
Lot
- Size: 0.74 Acres
- Dimensions: 160 x 200
- Features: Level
Details
- Parcel number: 07010011470020
Construction
Type & style
- Home type: SingleFamily
- Property subtype: Single Family Residence
Materials
- Steel Siding
- Foundation: Concrete Perimeter
- Roof: Shingle
Condition
- New construction: No
- Year built: 2003
Utilities & green energy
- Sewer: Public Sewer
- Water: Public
- Utilities for property: Sewer Connected, Water Connected, Propane, Trash Pickup - Public
Community & neighborhood
Location
- Region: Amenia
Other
Other facts
- Listing terms: VA Loan,USDA Loan,Cash,Conventional,FHA
- Road surface type: Paved
Price history
| Date | Event | Price |
|---|---|---|
| 6/9/2023 | Sold | -- |
Source: Great North MLS #4006824 Report a problem | ||
| 4/11/2023 | Pending sale | $349,000$122/sqft |
Source: Great North MLS #4006824 Report a problem | ||
| 4/11/2023 | Listed for sale | $349,000$122/sqft |
Source: Great North MLS #4006824 Report a problem | ||
Public tax history
Tax history is unavailable.
Neighborhood: 58004
Nearby schools
GreatSchools rating
- 7/10Central Cass Middle SchoolGrades: 5-8Distance: 6.8 mi
- 9/10Central Cass High SchoolGrades: 9-12Distance: 6.8 mi
- 5/10Central Cass Elementary SchoolGrades: PK-4Distance: 6.8 mi
