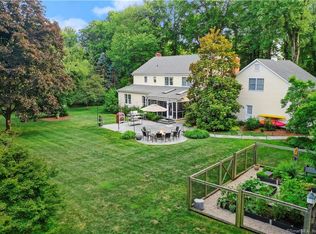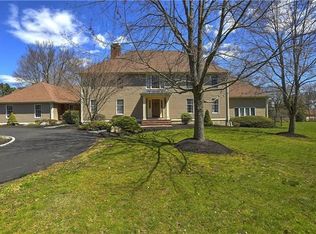Sold for $2,070,000
$2,070,000
410 Redding Road, Fairfield, CT 06824
5beds
5,169sqft
Single Family Residence
Built in 1980
2.02 Acres Lot
$-- Zestimate®
$400/sqft
$8,660 Estimated rent
Home value
Not available
Estimated sales range
Not available
$8,660/mo
Zestimate® history
Loading...
Owner options
Explore your selling options
What's special
Breathtaking Colonial situated on one of Greenfield Hill's most picturesque and sought after streets. Welcome to 410 Redding Road. Set on two acres of manicured and professionally landscaped level grounds, ideal for entertaining or relaxing. This five bedroom home seamlessly blends elegance with modern comfort. Upon entering you are greeted to a welcoming and spacious foyer. Showcasing an open floor plan, this home boasts a gourmet eat-in kitchen with island, quartzite counters, top of the line appliances, custom cabinets and a charming window seat. Living room features coffered ceiling, fireplace and hardwood floors. Dining room is spacious for entertaining and has wood burning fireplace. The family room is cozy has a fireplace and flows to the patio. The study and sunroom overlook the serene backyard property. The second level presents five generously sized bedrooms including a magnificent en-suite primary bedroom with large walk-in closet. Lower level is finished with an exercise/yoga studio. This property offers unparalleled privacy while providing easy access to town, dining, shopping, train and five breathtaking beaches- combining seclusion with ultimate convenience. Simply a must see!
Zillow last checked: 8 hours ago
Listing updated: May 20, 2025 at 07:44am
Listed by:
Jackie Davis & Team At William Raveis Real Estate,
Lisa Mancini 203-321-5784,
William Raveis Real Estate 203-255-6841,
Co-Listing Agent: Jennifer Runnette 978-500-4999,
Brown Harris Stevens
Bought with:
Jennifer B. Runnette, RES.0799689
Brown Harris Stevens
Source: Smart MLS,MLS#: 24082828
Facts & features
Interior
Bedrooms & bathrooms
- Bedrooms: 5
- Bathrooms: 5
- Full bathrooms: 3
- 1/2 bathrooms: 2
Primary bedroom
- Features: Full Bath, Hydro-Tub, Stall Shower, Walk-In Closet(s), Hardwood Floor
- Level: Upper
- Area: 352 Square Feet
- Dimensions: 16 x 22
Bedroom
- Features: Full Bath, Hardwood Floor
- Level: Upper
- Area: 216 Square Feet
- Dimensions: 12 x 18
Bedroom
- Features: Hardwood Floor
- Level: Upper
- Area: 210 Square Feet
- Dimensions: 14 x 15
Bedroom
- Features: Hardwood Floor
- Level: Upper
- Area: 255 Square Feet
- Dimensions: 17 x 15
Bedroom
- Features: Hardwood Floor
- Level: Upper
- Area: 180 Square Feet
- Dimensions: 15 x 12
Bathroom
- Features: Tile Floor
- Level: Main
- Area: 21 Square Feet
- Dimensions: 7 x 3
Bathroom
- Features: Double-Sink, Full Bath, Tub w/Shower, Tile Floor
- Level: Upper
- Area: 64 Square Feet
- Dimensions: 8 x 8
Dining room
- Features: Fireplace, Hardwood Floor
- Level: Main
- Area: 322 Square Feet
- Dimensions: 23 x 14
Family room
- Features: Fireplace, Hardwood Floor
- Level: Main
- Area: 315 Square Feet
- Dimensions: 15 x 21
Kitchen
- Features: Remodeled, Built-in Features, Eating Space, Kitchen Island, Hardwood Floor
- Level: Main
- Area: 476 Square Feet
- Dimensions: 34 x 14
Living room
- Features: Fireplace, Hardwood Floor
- Level: Main
- Area: 352 Square Feet
- Dimensions: 16 x 22
Rec play room
- Features: Wall/Wall Carpet, Composite Floor
- Level: Lower
- Area: 500 Square Feet
- Dimensions: 25 x 20
Study
- Features: Built-in Features, Hardwood Floor
- Level: Main
- Area: 221 Square Feet
- Dimensions: 17 x 13
Sun room
- Features: Hardwood Floor
- Level: Main
- Area: 180 Square Feet
- Dimensions: 20 x 9
Heating
- Forced Air, Oil
Cooling
- Central Air
Appliances
- Included: Gas Cooktop, Oven/Range, Microwave, Refrigerator, Freezer, Ice Maker, Dishwasher, Water Heater
- Laundry: Main Level, Mud Room
Features
- Basement: Full,Partially Finished
- Attic: Pull Down Stairs
- Number of fireplaces: 3
Interior area
- Total structure area: 5,169
- Total interior livable area: 5,169 sqft
- Finished area above ground: 4,217
- Finished area below ground: 952
Property
Parking
- Total spaces: 2
- Parking features: Attached
- Attached garage spaces: 2
Features
- Patio & porch: Patio
- Exterior features: Sidewalk, Rain Gutters
- Waterfront features: Beach Access
Lot
- Size: 2.02 Acres
- Features: Level, Landscaped
Details
- Parcel number: 133300
- Zoning: AAA
Construction
Type & style
- Home type: SingleFamily
- Architectural style: Colonial
- Property subtype: Single Family Residence
Materials
- Clapboard
- Foundation: Concrete Perimeter
- Roof: Asphalt
Condition
- New construction: No
- Year built: 1980
Utilities & green energy
- Sewer: Septic Tank
- Water: Public
Community & neighborhood
Community
- Community features: Golf, Health Club, Medical Facilities, Park, Public Rec Facilities, Shopping/Mall
Location
- Region: Fairfield
- Subdivision: Greenfield Hill
Price history
| Date | Event | Price |
|---|---|---|
| 5/20/2025 | Sold | $2,070,000-3.7%$400/sqft |
Source: | ||
| 4/9/2025 | Pending sale | $2,150,000$416/sqft |
Source: | ||
| 4/1/2025 | Listed for sale | $2,150,000+85.3%$416/sqft |
Source: | ||
| 7/1/2002 | Sold | $1,160,000+3.1%$224/sqft |
Source: | ||
| 8/26/1998 | Sold | $1,125,000+21%$218/sqft |
Source: | ||
Public tax history
| Year | Property taxes | Tax assessment |
|---|---|---|
| 2025 | $21,423 +1.8% | $754,600 |
| 2024 | $21,053 +1.4% | $754,600 |
| 2023 | $20,759 +1% | $754,600 |
Find assessor info on the county website
Neighborhood: 06824
Nearby schools
GreatSchools rating
- 9/10Dwight Elementary SchoolGrades: K-5Distance: 1.2 mi
- 8/10Roger Ludlowe Middle SchoolGrades: 6-8Distance: 2.1 mi
- 9/10Fairfield Ludlowe High SchoolGrades: 9-12Distance: 2 mi
Schools provided by the listing agent
- Elementary: Dwight
- High: Fairfield Ludlowe
Source: Smart MLS. This data may not be complete. We recommend contacting the local school district to confirm school assignments for this home.

