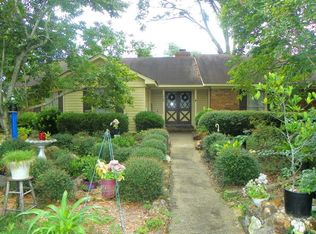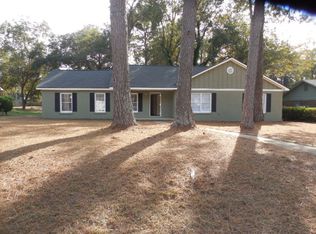Sold for $175,000 on 12/29/23
$175,000
410 Redbud Rd, Albany, GA 31705
3beds
2,014sqft
Detached Single Family
Built in 1969
0.48 Acres Lot
$230,800 Zestimate®
$87/sqft
$1,214 Estimated rent
Home value
$230,800
$219,000 - $242,000
$1,214/mo
Zestimate® history
Loading...
Owner options
Explore your selling options
What's special
MOVE IN READY! RECENTLY REMODELED! 3 Bedrooms, 2 baths and a stunning transformation! Situated on approximately acre lot with over +/-2000 square feet, this home is calling you home for the holidays! NEW PAINT, NEW LIGHTING, UPDATES THROUGHOUT! The open floor plan includes a Formal Living Room, Dining Room (also a great home office), Large Updated Kitchen, Spacious Laundry/Pantry, Breakfast area, Den, and privately located bedrooms. The Open Kitchen will blow you away! New Countertops, New backsplash, appliances and so much more! The kitchen breakfast area overlooks the family room, perfect for entertaining! The family room has a large brick fireplace and plenty of room for large furniture. The Primary Bedroom has a private bathroom with an updated vanity and lighting, Shower & his/her closets. The other two bedrooms are spacious and have access to the updated hall bathroom! Outside you will enjoy the large back yard with plenty of room for gardening or pets and a large workshop with a covered parking area. Other features include: 1)kitchen appliances included 2)ceiling fans 3)blinds on windows 4) upgraded kitchen cabinets 5)gas fireplace 6) ALL NEW FLOORING 7)large open patio perfect for grilling 8)Vinyl trim for easy Maintenance 9) single carport with storage room and more........Beautiful Radium Springs Subdivision! Convenient to P & G, Logistics Base, Colson Moor Brewery, quick access to Hwy 19 North and South, and a short walk or drive to schools and playgrounds and area school! Call a Realtor today for an appointment to see this one before it gets away!
Zillow last checked: 8 hours ago
Listing updated: March 20, 2025 at 08:23pm
Listed by:
Katie Hughey Gatewood,
HUGHEY & NEUMAN, INC.
Bought with:
Non-Member Agent
Non Member Office
Source: SWGMLS,MLS#: 160581
Facts & features
Interior
Bedrooms & bathrooms
- Bedrooms: 3
- Bathrooms: 2
- Full bathrooms: 2
Bedroom 3
- Level: First
Bathroom
- Level: First
Dining room
- Level: First
Kitchen
- Level: First
Living room
- Level: First
Heating
- Fireplace(s)
Cooling
- Ceiling Fan(s)
Appliances
- Included: Dishwasher, Refrigerator, Smooth Top, Stove/Oven Electric, Other-See Remarks
- Laundry: Laundry Room
Features
- Pantry, Other-See Remarks, Paneled Walls, Walls (Sheet Rock), Entrance Foyer, Utility Room
- Flooring: Ceramic Tile, Carpet, Laminate
- Windows: Mini Blinds
- Has fireplace: Yes
- Fireplace features: Gas Log
Interior area
- Total structure area: 2,014
- Total interior livable area: 2,014 sqft
Property
Parking
- Total spaces: 2
- Parking features: Carport, Single
- Carport spaces: 2
Features
- Stories: 1
- Patio & porch: Patio Open
- Exterior features: Other-See Remarks
- Waterfront features: None
Lot
- Size: 0.48 Acres
- Dimensions: 90' x 230'
Details
- Additional structures: Storage
- Parcel number: 2251/00000/144
Construction
Type & style
- Home type: SingleFamily
- Architectural style: Traditional
- Property subtype: Detached Single Family
Materials
- Brick, Vinyl Trim
- Foundation: Crawl Space, Slab
- Roof: Shingle
Condition
- Year built: 1969
Utilities & green energy
- Electric: Ga Power
- Sewer: Septic Tank
- Water: Albany Utilities
- Utilities for property: Electricity Connected
Community & neighborhood
Location
- Region: Albany
- Subdivision: Radium Springs
Other
Other facts
- Listing terms: Cash,FHA,VA Loan,Conventional
- Ownership: Other
- Road surface type: Paved
Price history
| Date | Event | Price |
|---|---|---|
| 10/31/2025 | Listing removed | $240,000$119/sqft |
Source: SWGMLS #164566 | ||
| 3/19/2025 | Listed for sale | $240,000+37.1%$119/sqft |
Source: SWGMLS #164566 | ||
| 12/29/2023 | Sold | $175,000-2.2%$87/sqft |
Source: SWGMLS #160581 | ||
| 11/13/2023 | Pending sale | $179,000$89/sqft |
Source: SWGMLS #160581 | ||
| 11/2/2023 | Price change | $179,000-3%$89/sqft |
Source: SWGMLS #160581 | ||
Public tax history
| Year | Property taxes | Tax assessment |
|---|---|---|
| 2024 | $1,685 -0.1% | $36,464 |
| 2023 | $1,686 +7.8% | $36,464 |
| 2022 | $1,564 -0.2% | $36,464 |
Find assessor info on the county website
Neighborhood: 31705
Nearby schools
GreatSchools rating
- 4/10Radium Springs Elementary SchoolGrades: PK-5Distance: 0.1 mi
- 3/10Radium Springs Middle SchoolGrades: 6-8Distance: 1 mi
- 3/10Monroe High SchoolGrades: 9-12Distance: 3.1 mi

Get pre-qualified for a loan
At Zillow Home Loans, we can pre-qualify you in as little as 5 minutes with no impact to your credit score.An equal housing lender. NMLS #10287.
Sell for more on Zillow
Get a free Zillow Showcase℠ listing and you could sell for .
$230,800
2% more+ $4,616
With Zillow Showcase(estimated)
$235,416
