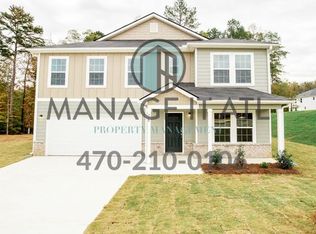Welcome to the perfect blend of timeless elegance and modern convenience in this beautifully crafted Roswell floor plan with two-story home, available now for lease in the desirable Jefferson Hills community.The main level features a bright open-concept layout that seamlessly connects the living, dining, and kitchen areas perfect for entertaining or relaxing with family. Sliding glass doors lead to a charming patio, creating an effortless indoor-outdoor living experience. A guest bedroom and a dedicated flex room/home office provide additional versatility on the first floor.Upstairs, you'll find five spacious bedrooms, three full bathrooms, and a flexible loft space, offering room for everyone to live, work, and unwind comfortably. Included window blinds add move-in readiness, while modern finishes throughout the home add to its charm. 6 Bedrooms | 4 Bathrooms | Loft + Office/Flex Room Open-concept living and dining areas Guest bedroom on the main level Private patio for outdoor enjoyment Window blinds included throughout Stock photos shown from the Roswell Model Home come tour in person! Don't miss your chance to lease this exceptional home schedule your private tour today!
Listings identified with the FMLS IDX logo come from FMLS and are held by brokerage firms other than the owner of this website. The listing brokerage is identified in any listing details. Information is deemed reliable but is not guaranteed. 2025 First Multiple Listing Service, Inc.
House for rent
$2,550/mo
410 Red Dragon Dr, Jefferson, GA 30549
6beds
3,083sqft
Price may not include required fees and charges.
Singlefamily
Available now
-- Pets
Central air, electric, zoned
In unit laundry
2 Garage spaces parking
Electric, central, zoned
What's special
- 14 days
- on Zillow |
- -- |
- -- |
Travel times
Start saving for your dream home
Consider a first time home buyer savings account designed to grow your down payment with up to a 6% match & 4.15% APY.
Facts & features
Interior
Bedrooms & bathrooms
- Bedrooms: 6
- Bathrooms: 4
- Full bathrooms: 4
Heating
- Electric, Central, Zoned
Cooling
- Central Air, Electric, Zoned
Appliances
- Included: Dishwasher, Disposal, Microwave, Oven, Range, Refrigerator, Washer
- Laundry: In Unit, Laundry Room, Upper Level
Features
- Double Vanity, High Ceilings 9 ft Main, High Ceilings 9 ft Upper, Walk-In Closet(s)
- Flooring: Carpet
Interior area
- Total interior livable area: 3,083 sqft
Property
Parking
- Total spaces: 2
- Parking features: Garage, Covered
- Has garage: Yes
- Details: Contact manager
Features
- Stories: 2
- Exterior features: Contact manager
Construction
Type & style
- Home type: SingleFamily
- Architectural style: Craftsman
- Property subtype: SingleFamily
Materials
- Roof: Composition,Shake Shingle
Condition
- Year built: 2025
Community & HOA
Community
- Features: Playground
Location
- Region: Jefferson
Financial & listing details
- Lease term: 12 Months
Price history
| Date | Event | Price |
|---|---|---|
| 6/3/2025 | Listed for rent | $2,550$1/sqft |
Source: FMLS GA #7590420 | ||
![[object Object]](https://photos.zillowstatic.com/fp/fbc16877b42a8b0c5f56271e03f8fbe8-p_i.jpg)
