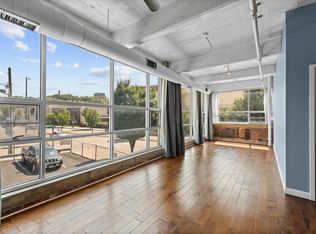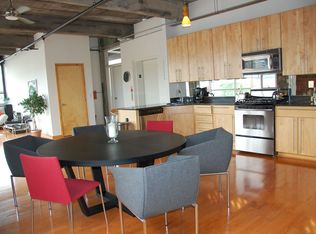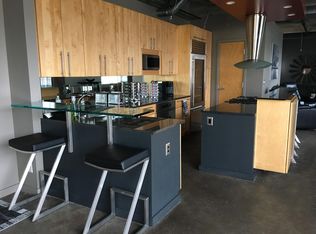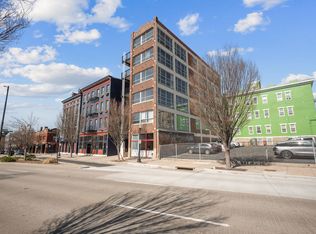Amazing*Sophistication*Unbelievble Views; Downtown, Mt. Adams, Music Hall*Elevator Opens Directly into Open Space w/Exposd Brick and Concrete*Secure Parking w/Private garage*Roof Top Deck*Private Balcony*Walk to al your favorite restaurants*3 minute walk to new Kroger’s*
This property is off market, which means it's not currently listed for sale or rent on Zillow. This may be different from what's available on other websites or public sources.



