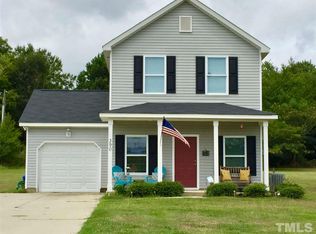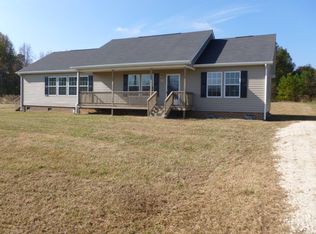Sold for $234,000
$234,000
410 Ray Byrd Rd, Lillington, NC 27546
3beds
1,232sqft
Single Family Residence
Built in 2023
0.52 Acres Lot
$248,400 Zestimate®
$190/sqft
$1,628 Estimated rent
Home value
$248,400
$236,000 - $261,000
$1,628/mo
Zestimate® history
Loading...
Owner options
Explore your selling options
What's special
Quality home built by SBM Homes LLC! The Bailey Ray plan offers 3 bedrooms, 2.5 baths. Two Story! Downstairs features nice foyer with coat closet, 1/2 bath, formal dining area, good size living room open to kitchen with quartz counter tops. Laundry with LVT floor and LVP throughout the rest of first floor. Second level has 3 bedrooms 2 full baths. Carpet in all bedrooms LVT in both full bathrooms. Master has a walk in closet and walk in shower in master bathroom. Covered front porch, single car garage and concrete driveway. Over 1/2 acre lot!
Zillow last checked: 8 hours ago
Listing updated: December 29, 2023 at 08:16am
Listed by:
ANDREE FREEMAN,
MANNING REALTY,
LORI BYRD,
MANNING REALTY
Bought with:
Non Member Agent, none
NON MEMBER COMPANY
Source: LPRMLS,MLS#: 714177 Originating MLS: Longleaf Pine Realtors
Originating MLS: Longleaf Pine Realtors
Facts & features
Interior
Bedrooms & bathrooms
- Bedrooms: 3
- Bathrooms: 3
- Full bathrooms: 2
- 1/2 bathrooms: 1
Heating
- Heat Pump
Cooling
- Central Air, Electric
Appliances
- Included: Dishwasher, Microwave, Range
- Laundry: Washer Hookup, Dryer Hookup, Main Level
Features
- Ceiling Fan(s), Separate/Formal Dining Room, Bath in Primary Bedroom, Walk-In Closet(s), Walk-In Shower
- Flooring: Luxury Vinyl, Luxury VinylPlank, Luxury VinylTile, Carpet
- Has fireplace: No
Interior area
- Total interior livable area: 1,232 sqft
Property
Parking
- Total spaces: 1
- Parking features: Attached, Garage
- Attached garage spaces: 1
Features
- Levels: Two
- Stories: 2
- Patio & porch: Covered, Front Porch, Patio, Porch
- Exterior features: Porch, Patio
Lot
- Size: 0.52 Acres
- Features: Cleared, Level
- Topography: Cleared,Level
Details
- Parcel number: 0558391012
- Special conditions: Standard
Construction
Type & style
- Home type: SingleFamily
- Architectural style: Two Story
- Property subtype: Single Family Residence
Materials
- Vinyl Siding
- Foundation: Slab
Condition
- New construction: Yes
- Year built: 2023
Details
- Warranty included: Yes
Utilities & green energy
- Sewer: Septic Tank
- Water: Public
Community & neighborhood
Security
- Security features: Smoke Detector(s)
Community
- Community features: Gutter(s)
Location
- Region: Lillington
- Subdivision: Stockyard
Other
Other facts
- Listing terms: Cash,New Loan
- Ownership: Less than a year
- Road surface type: Paved
Price history
| Date | Event | Price |
|---|---|---|
| 12/29/2023 | Sold | $234,000+1.8%$190/sqft |
Source: | ||
| 12/12/2023 | Pending sale | $229,900$187/sqft |
Source: | ||
| 12/1/2023 | Listed for sale | $229,900$187/sqft |
Source: | ||
| 10/16/2023 | Pending sale | $229,900$187/sqft |
Source: | ||
| 10/5/2023 | Listed for sale | $229,900$187/sqft |
Source: | ||
Public tax history
| Year | Property taxes | Tax assessment |
|---|---|---|
| 2025 | -- | $171,716 |
| 2024 | $1,306 +670.4% | $171,716 +620.3% |
| 2023 | $170 | $23,840 |
Find assessor info on the county website
Neighborhood: 27546
Nearby schools
GreatSchools rating
- 3/10Lillington-Shawtown ElementaryGrades: PK-5Distance: 1.9 mi
- 2/10Harnett Central MiddleGrades: 6-8Distance: 6.8 mi
- 3/10Harnett Central HighGrades: 9-12Distance: 7 mi
Schools provided by the listing agent
- Middle: Harnett Central Middle
- High: Harnett Central
Source: LPRMLS. This data may not be complete. We recommend contacting the local school district to confirm school assignments for this home.

Get pre-qualified for a loan
At Zillow Home Loans, we can pre-qualify you in as little as 5 minutes with no impact to your credit score.An equal housing lender. NMLS #10287.

