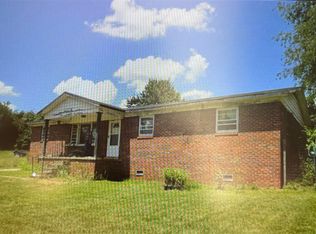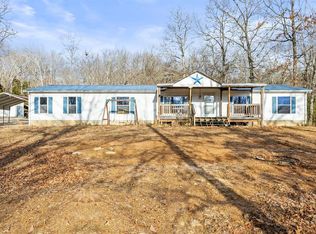Sold for $244,900
$244,900
410 Ralph A Young Rd, Bowling Green, KY 42101
5beds
2,720sqft
Single Family Residence
Built in 1978
5.08 Acres Lot
$246,900 Zestimate®
$90/sqft
$2,359 Estimated rent
Home value
$246,900
$230,000 - $267,000
$2,359/mo
Zestimate® history
Loading...
Owner options
Explore your selling options
What's special
Spacious 5-Bedroom Home on 5+ Acres with Pond, In-Law Suite & Huge Potential – Almost 4,000 SqFt! Welcome to your future country retreat! Nestled on 5.08 peaceful acres in the county, this 5-bedroom, 3 full bath home offers the ideal balance of space, versatility, and opportunity. Whether you're looking for room to grow, multigenerational living, or a rural escape with work-from-home potential, this one has it all. Inside, you'll find an inviting split floor plan on the main level with 2,045 sq ft of living space, offering privacy and comfort. The walkout basement is partially finished with 675 livable sqft, an open floor plan and In-Law Suite—including a kitchen, full bath, living room, den, home office, 5th bedroom, and utility room. But that's not all—The main level has extra spaces for storage. There's also 1,131 sq ft of unfinished basement space, ready for your custom touch. Once fully finished, the home will offer a total of 3,851 sq ft of livable space—nearly 4,000 sq ft under roof! Outside, enjoy the tranquil pond, perfect for quiet mornings or fishing afternoons. Two wired storage buildings offer exceptional functionality—one includes a garage door and concrete pad, ideal for equipment or additional parking, while the second has overhead storage and is well-suited for use as a workshop or studio. While the home needs some work and is being sold "AS IS", the structure is solid, the setting is peaceful, and the potential is undeniable. A rare find for anyone looking for space, land, and the freedom to customize. Don't miss your chance to turn this spacious country property into the home of your dreams. Call today to schedule your private tour!
Zillow last checked: 8 hours ago
Listing updated: September 24, 2025 at 06:39am
Listed by:
Jerrell T Wood 270-421-9777,
Coldwell Banker Legacy Group
Bought with:
Whitley Young, 276819
Keller Williams First Choice R
Source: RASK,MLS#: RA20252511
Facts & features
Interior
Bedrooms & bathrooms
- Bedrooms: 5
- Bathrooms: 3
- Full bathrooms: 3
- Main level bathrooms: 2
- Main level bedrooms: 4
Primary bedroom
- Level: Main
- Area: 139.78
- Dimensions: 12.33 x 11.33
Bedroom 2
- Level: Main
- Area: 123.47
- Dimensions: 11.67 x 10.58
Bedroom 3
- Level: Main
- Area: 123.47
- Dimensions: 11.67 x 10.58
Bedroom 4
- Level: Main
- Area: 123.47
- Dimensions: 11.67 x 10.58
Bedroom 5
- Level: Basement
- Area: 156
- Dimensions: 13 x 12
Primary bathroom
- Level: Main
- Area: 145.67
- Dimensions: 15.33 x 9.5
Bathroom
- Features: Double Vanity, Tub/Shower Combo
Dining room
- Level: Main
- Area: 200
- Dimensions: 15 x 13.33
Kitchen
- Level: Main
- Area: 130.28
- Dimensions: 11.67 x 11.17
Living room
- Level: Main
- Area: 267.22
- Dimensions: 19.92 x 13.42
Basement
- Area: 1806
Heating
- Forced Air, Heat Pump, Electric
Cooling
- Central Air, Heat Pump
Appliances
- Included: Dishwasher, Electric Range, Range Hood, Refrigerator, Electric Water Heater
- Laundry: Other
Features
- Split Bedroom Floor Plan, Walls (Dry Wall), Walls (Paneling), Walls (See Remarks), Kitchen/Dining Combo
- Flooring: Carpet, Concrete, Laminate
- Basement: Daylight,Finished-Partial,Full,Exterior Entry,Walk-Out Access
- Has fireplace: No
- Fireplace features: None
Interior area
- Total structure area: 2,720
- Total interior livable area: 2,720 sqft
Property
Parking
- Parking features: None
- Has uncovered spaces: Yes
Accessibility
- Accessibility features: None
Features
- Patio & porch: Deck
- Exterior features: Mature Trees, Outdoor Lighting
- Fencing: None
- Waterfront features: Pond
- Body of water: None
Lot
- Size: 5.08 Acres
- Features: Rural Property, Trees, County, Out of City Limits
Details
- Additional structures: Workshop, Storage
- Parcel number: 049A63A
Construction
Type & style
- Home type: SingleFamily
- Architectural style: Berm + Stories
- Property subtype: Single Family Residence
Materials
- Concrete Block
- Foundation: Slab
- Roof: Metal
Condition
- Year built: 1978
Utilities & green energy
- Sewer: Septic Tank
- Water: County
- Utilities for property: Cable Available, Electricity Available
Community & neighborhood
Location
- Region: Bowling Green
- Subdivision: N/A
HOA & financial
HOA
- Amenities included: None
Other
Other facts
- Price range: $264.9K - $244.9K
Price history
| Date | Event | Price |
|---|---|---|
| 9/23/2025 | Sold | $244,900-7.6%$90/sqft |
Source: | ||
| 8/4/2025 | Pending sale | $264,900$97/sqft |
Source: | ||
| 7/14/2025 | Price change | $264,900-5.4%$97/sqft |
Source: | ||
| 5/8/2025 | Listed for sale | $279,900$103/sqft |
Source: | ||
Public tax history
| Year | Property taxes | Tax assessment |
|---|---|---|
| 2023 | $767 +0.1% | $130,000 |
| 2022 | $766 +0.4% | $130,000 |
| 2021 | $764 -1.6% | $130,000 |
Find assessor info on the county website
Neighborhood: 42101
Nearby schools
GreatSchools rating
- 3/10Richardsville Elementary SchoolGrades: PK-6Distance: 4.1 mi
- 8/10Warren East Middle SchoolGrades: 7-8Distance: 4.5 mi
- 8/10Warren East High SchoolGrades: 9-12Distance: 4.5 mi
Schools provided by the listing agent
- Elementary: Richardsville
- Middle: Warren East
- High: Warren East
Source: RASK. This data may not be complete. We recommend contacting the local school district to confirm school assignments for this home.
Get pre-qualified for a loan
At Zillow Home Loans, we can pre-qualify you in as little as 5 minutes with no impact to your credit score.An equal housing lender. NMLS #10287.

