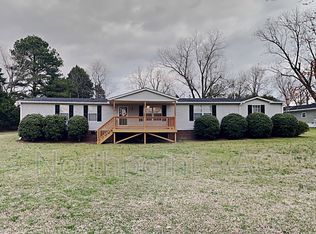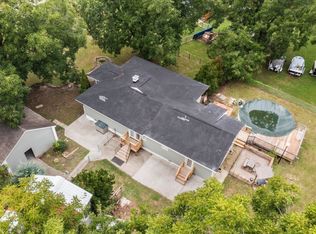Sold for $355,000
$355,000
410 Raeford Road, Angier, NC 27501
3beds
1,890sqft
Single Family Residence
Built in 2015
1.38 Acres Lot
$362,500 Zestimate®
$188/sqft
$1,973 Estimated rent
Home value
$362,500
$344,000 - $381,000
$1,973/mo
Zestimate® history
Loading...
Owner options
Explore your selling options
What's special
Sellers are MOTIVATED folks! Bring your offers!! Nestled in a convenient location without the confines of a subdivision, no HOA, and no city taxes, this property boasts a BUNCH of enticing features. Step into an open living space with a primary bedroom conveniently located on the main floor. The entire home has been treated to a fresh coat of paint, and the main living area is adorned with brand new LVP flooring, creating a welcoming atmosphere.
The kitchen is a chef's delight, offering ample storage and granite countertops. The primary suite on the main floor is generously sized, accompanied by an en-suite featuring a stunning walk-in tile shower, dual vanities, a soaker tub, and a spacious walk-in closet.
Venture to the second floor, where you'll find two well-proportioned bedrooms, a full bathroom with dual vanities, and an enticing loft area—ideal for a second living space or your creative endeavors.
Experience the outdoors in the expansive and private screened-in porch, a perfect spot to unwind. The property is adorned with two majestic trees bearing pecans, creating a picturesque setting. This home welcomes all your beloved critters—whether chickens, ducks, goats, or any other furry friends you may have.
But wait, there's more! For your convenience, the washer, dryer, and refrigerator are all included.
Zillow last checked: 8 hours ago
Listing updated: January 18, 2026 at 10:37pm
Listed by:
Maggie Schiele 919-449-4093,
HomeTowne Realty
Bought with:
A Non Member
A Non Member
Source: Hive MLS,MLS#: 100403749 Originating MLS: Johnston County Association of REALTORS
Originating MLS: Johnston County Association of REALTORS
Facts & features
Interior
Bedrooms & bathrooms
- Bedrooms: 3
- Bathrooms: 3
- Full bathrooms: 2
- 1/2 bathrooms: 1
Primary bedroom
- Level: Main
- Dimensions: 14.83 x 13.25
Bedroom 2
- Level: Second
- Dimensions: 14.83 x 10.42
Bedroom 3
- Level: Second
- Dimensions: 13 x 16.9
Bonus room
- Description: LOFT
- Level: Second
- Dimensions: 12 x 16.9
Dining room
- Level: Main
- Dimensions: 16.42 x 7.83
Kitchen
- Level: Main
- Dimensions: 11.5 x 10.83
Laundry
- Level: Main
- Dimensions: 5.83 x 9.25
Living room
- Level: Main
- Dimensions: 12.83 x 12.25
Other
- Description: Garage
- Dimensions: 20.83 x 22.42
Other
- Description: Flex Space (office or formal dining)
- Level: Main
- Dimensions: 11.67 x 12.33
Heating
- Electric, Heat Pump, Zoned
Cooling
- Central Air, Zoned
Appliances
- Included: Electric Oven, Washer, Refrigerator, Dryer, Dishwasher
- Laundry: Laundry Room
Features
- Master Downstairs, Walk-in Closet(s), Ceiling Fan(s), Pantry, Walk-in Shower, Blinds/Shades, Walk-In Closet(s)
- Flooring: LVT/LVP, Carpet, Tile
- Basement: None
- Attic: Walk-In
- Has fireplace: No
- Fireplace features: None
Interior area
- Total structure area: 1,890
- Total interior livable area: 1,890 sqft
Property
Parking
- Total spaces: 2
- Parking features: Garage Faces Side, Concrete, Garage Door Opener
- Garage spaces: 2
Features
- Levels: Two
- Stories: 2
- Patio & porch: Deck, Porch, Screened
- Fencing: None
Lot
- Size: 1.38 Acres
- Features: Corner Lot
Details
- Additional structures: Shed(s)
- Parcel number: 13c03048p
- Zoning: RAG
- Special conditions: Standard
Construction
Type & style
- Home type: SingleFamily
- Property subtype: Single Family Residence
Materials
- Vinyl Siding
- Foundation: Brick/Mortar, Crawl Space
- Roof: Architectural Shingle
Condition
- New construction: No
- Year built: 2015
Utilities & green energy
- Sewer: Septic Tank
- Water: Public
- Utilities for property: Water Available
Community & neighborhood
Security
- Security features: Security System, Smoke Detector(s)
Location
- Region: Angier
- Subdivision: Not In Subdivision
HOA & financial
HOA
- Has HOA: No
- Amenities included: None
Other
Other facts
- Listing agreement: Exclusive Right To Sell
- Listing terms: Cash,Conventional,FHA,USDA Loan,VA Loan
- Road surface type: Paved
Price history
| Date | Event | Price |
|---|---|---|
| 4/17/2024 | Sold | $355,000+2.9%$188/sqft |
Source: | ||
| 2/22/2024 | Pending sale | $345,000$183/sqft |
Source: | ||
| 2/13/2024 | Price change | $345,000-3.9%$183/sqft |
Source: | ||
| 2/1/2024 | Price change | $359,000-1%$190/sqft |
Source: | ||
| 1/12/2024 | Price change | $362,500-1.2%$192/sqft |
Source: | ||
Public tax history
| Year | Property taxes | Tax assessment |
|---|---|---|
| 2025 | $2,301 +30.3% | $362,370 +66.3% |
| 2024 | $1,765 +3.2% | $217,940 |
| 2023 | $1,711 -3.1% | $217,940 |
Find assessor info on the county website
Neighborhood: 27501
Nearby schools
GreatSchools rating
- 8/10Mcgee's Crossroads ElementaryGrades: PK-5Distance: 3.1 mi
- 9/10McGee's Crossroads Middle SchoolGrades: 6-8Distance: 3.3 mi
- 4/10West Johnston HighGrades: 9-12Distance: 5.3 mi
Get a cash offer in 3 minutes
Find out how much your home could sell for in as little as 3 minutes with a no-obligation cash offer.
Estimated market value$362,500
Get a cash offer in 3 minutes
Find out how much your home could sell for in as little as 3 minutes with a no-obligation cash offer.
Estimated market value
$362,500

