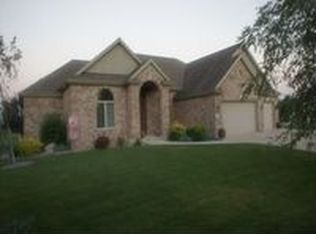Closed
$560,000
410 Queen Anne CIRCLE, Union Grove, WI 53182
3beds
3,356sqft
Single Family Residence
Built in 2002
0.5 Acres Lot
$588,400 Zestimate®
$167/sqft
$3,301 Estimated rent
Home value
$588,400
$512,000 - $677,000
$3,301/mo
Zestimate® history
Loading...
Owner options
Explore your selling options
What's special
Nestled in a quiet Cul-De-Sac location, this stunning Custom Built Ranch will not disappoint! Located in desirable Fox Creek Crossing, the home offers over 3300SF, including an attached 3 car garage & 14x12 shed. New ''CoreTec'' LVP throughout the entire home makes it ideal for easy living. Inside the great room the open design adjacent to a spacious DR & offers views of the professionally landscaped yard w/ a custom water feature. The KIT has maple cabinets, granite counters with tiled backsplash & opens to a Lg laundry area. The Primary BR is elegant w/ his/her closets, Quartz counters in the BA w/ both a tub & shower. The professionally finished LL has a huge rec room w/ custom built-in entertainment center, speakers & a wet bar. The stone-faced Gas FP can be set to your desired temp.
Zillow last checked: 8 hours ago
Listing updated: April 03, 2025 at 05:23am
Listed by:
Renata Greeley PropertyInfo@shorewest.com,
Shorewest Realtors, Inc.
Bought with:
Sue Causey
Source: WIREX MLS,MLS#: 1903828 Originating MLS: Metro MLS
Originating MLS: Metro MLS
Facts & features
Interior
Bedrooms & bathrooms
- Bedrooms: 3
- Bathrooms: 3
- Full bathrooms: 3
- Main level bedrooms: 3
Primary bedroom
- Level: Main
- Area: 210
- Dimensions: 15 x 14
Bedroom 2
- Level: Main
- Area: 156
- Dimensions: 13 x 12
Bedroom 3
- Level: Main
- Area: 132
- Dimensions: 12 x 11
Bathroom
- Features: Shower on Lower, Stubbed For Bathroom on Lower, Tub Only, Ceramic Tile, Whirlpool, Master Bedroom Bath: Tub/No Shower, Master Bedroom Bath: Walk-In Shower, Master Bedroom Bath, Shower Over Tub, Shower Stall
Dining room
- Level: Main
- Area: 143
- Dimensions: 13 x 11
Kitchen
- Level: Main
- Area: 288
- Dimensions: 24 x 12
Living room
- Level: Main
- Area: 340
- Dimensions: 20 x 17
Office
- Level: Main
- Area: 143
- Dimensions: 13 x 11
Heating
- Natural Gas, Forced Air
Cooling
- Central Air
Appliances
- Included: Dishwasher, Disposal, Other, Oven, Range, Refrigerator, Water Softener
Features
- High Speed Internet, Pantry, Cathedral/vaulted ceiling, Walk-In Closet(s), Wet Bar
- Flooring: Wood or Sim.Wood Floors
- Basement: 8'+ Ceiling,Block,Finished,Full,Sump Pump
Interior area
- Total structure area: 3,356
- Total interior livable area: 3,356 sqft
- Finished area above ground: 1,856
- Finished area below ground: 1,500
Property
Parking
- Total spaces: 3
- Parking features: Garage Door Opener, Attached, 3 Car
- Attached garage spaces: 3
Features
- Levels: One
- Stories: 1
- Patio & porch: Patio
- Has spa: Yes
- Spa features: Bath
Lot
- Size: 0.50 Acres
Details
- Additional structures: Garden Shed
- Parcel number: 186032129437810
- Zoning: RES
Construction
Type & style
- Home type: SingleFamily
- Architectural style: Ranch
- Property subtype: Single Family Residence
Materials
- Brick, Brick/Stone, Aluminum Trim, Other, Wood Siding
Condition
- 21+ Years
- New construction: No
- Year built: 2002
Utilities & green energy
- Sewer: Public Sewer
- Water: Public
- Utilities for property: Cable Available
Community & neighborhood
Security
- Security features: Security System
Location
- Region: Union Grove
- Subdivision: Fox Creek Crossing
- Municipality: Union Grove
Price history
| Date | Event | Price |
|---|---|---|
| 4/3/2025 | Sold | $560,000-0.9%$167/sqft |
Source: | ||
| 1/23/2025 | Contingent | $565,000$168/sqft |
Source: | ||
| 1/16/2025 | Listed for sale | $565,000$168/sqft |
Source: | ||
Public tax history
| Year | Property taxes | Tax assessment |
|---|---|---|
| 2024 | $5,573 +0.4% | $342,400 |
| 2023 | $5,553 -4.6% | $342,400 |
| 2022 | $5,821 +6.6% | $342,400 |
Find assessor info on the county website
Neighborhood: 53182
Nearby schools
GreatSchools rating
- 6/10Union Grove Elementary SchoolGrades: PK-8Distance: 1.2 mi
- 4/10Union Grove High SchoolGrades: 9-12Distance: 0.6 mi
Schools provided by the listing agent
- High: Union Grove
- District: Union Grove J1
Source: WIREX MLS. This data may not be complete. We recommend contacting the local school district to confirm school assignments for this home.

Get pre-qualified for a loan
At Zillow Home Loans, we can pre-qualify you in as little as 5 minutes with no impact to your credit score.An equal housing lender. NMLS #10287.
Sell for more on Zillow
Get a free Zillow Showcase℠ listing and you could sell for .
$588,400
2% more+ $11,768
With Zillow Showcase(estimated)
$600,168