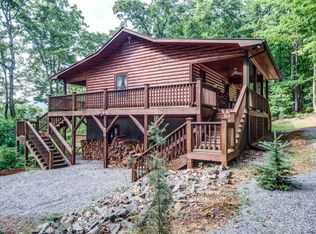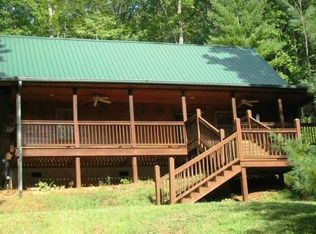AWESOME LARGE HOME-Treat Yourself!Peace&Solitude abound in this log sided home with mountain views! Two porch levels to enjoy and entertain from plus the extended party deck on the lower level. Main floor has great room with wood ceilings which perfectly compliment hardwood floors and the stone fireplace provides a perfect ambiance. Dining area takes in mountain views from bay windows while the kitchen features stainless appliances and island to gather around. Roomy maste.. Built in bar in family room. New oak flooring in 2 bedrooms upstairs. REally nice home with great mountain views=2 side. Will need to trim the trees again, it has rained for year here& growing like crazy to get view back!
This property is off market, which means it's not currently listed for sale or rent on Zillow. This may be different from what's available on other websites or public sources.


