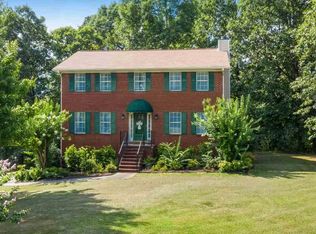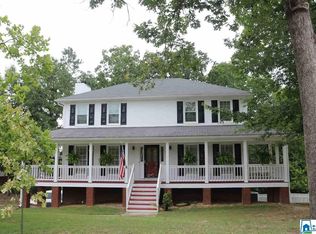Welcome home to this stately brick beauty on a corner lot in Alabaster! Gleaming HARDWOOD floors welcome you to the foyer and continue through the hallway, half bath and kitchen. Kitchen features GRANITE countertops, tile backsplash, STAINLESS steel appliances, and two pantries!!! Spacious dining room with chair rail and updated lighting. Large great room with crown molding, and brick gas log fireplace. Screened deck off the kitchen overlooks the private backyard. Open deck for grilling. Large master bedroom upstairs will accommodate king sized furniture with tray ceiling, ceiling fan, two walk-in closets, and private master bath with double vanities. Good sized guest bedrooms with good size closets, ceiling fans and guest bath on the hallway with granite vanities. Full unfinished basement with room to expand and lots of storage space. Roof replaced in 2010. Low maintenance three sides brick and vinyl exterior. This one is MOVE in Ready!! You just need to start packing!
This property is off market, which means it's not currently listed for sale or rent on Zillow. This may be different from what's available on other websites or public sources.

