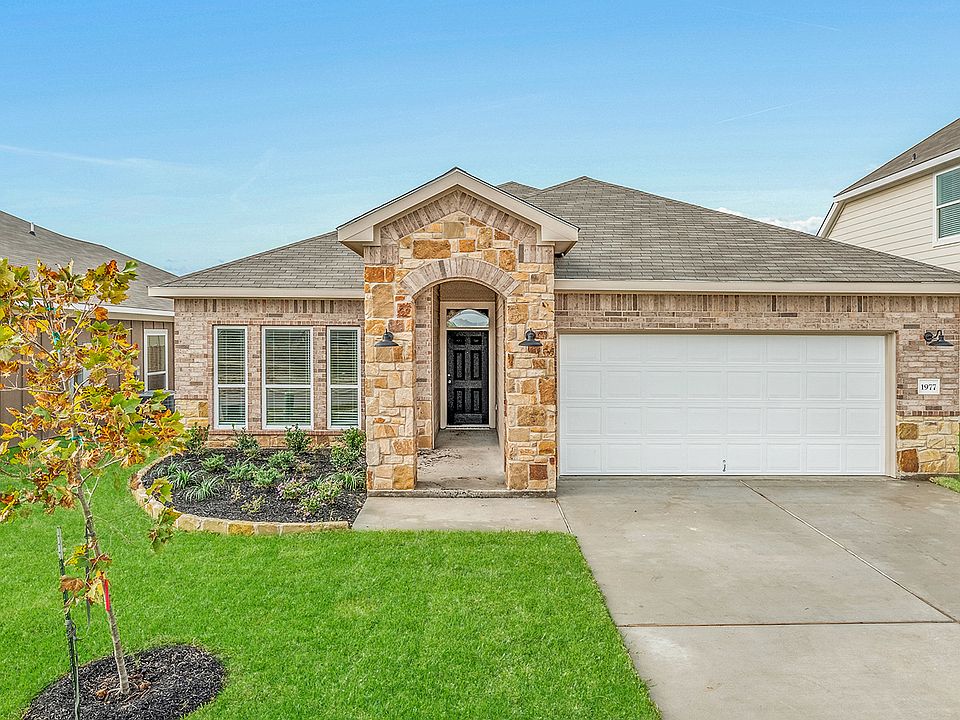410 Pipe Creek in Temple's Hartrick Ranch community is a standout 3-bedroom, 2-bath home with 1,404 square feet of stylish comfort, perfectly zoned for Academy ISD. The exterior makes a bold first impression with Evergreen Fog siding, white trim and garage door, Austin White Sawn stone accents, and a Craftsman-style entry door in a rich Urbane Bronze. Inside, you'll find warm Cinnamon Walnut vinyl plank flooring, Pecan shaker cabinets, and elegant Terra Sol quartz countertops in the kitchen, paired with a vertical Cloe tile backsplash and brushed nickel Crosby pendant lighting. The primary suite boasts a grand walk-in shower lined with 7" hexagon sand tile and soft biscuit grout, while the secondary bath features 12x12 Fawn wall tile and Dallas White granite counters. Quiet Tan carpet adds comfort to the bedrooms, and LED downlights plus brushed nickel fixtures throughout tie it all together. It's the perfect blend of warmth, function, and style.
New construction
$275,229
410 Pipe Creek Dr, Temple, TX 76502
3beds
1,404sqft
Single Family Residence
Built in 2025
-- sqft lot
$275,300 Zestimate®
$196/sqft
$-- HOA
Under construction (available October 2025)
Currently being built and ready to move in soon. Reserve today by contacting the builder.
What's special
Quiet tan carpetCraftsman-style entry doorSoft biscuit groutLed downlightsDallas white granite countersTerra sol quartz countertopsCloe tile backsplash
This home is based on the Sophie plan.
- 24 days
- on Zillow |
- 54 |
- 6 |
Zillow last checked: June 23, 2025 at 06:59am
Listing updated: June 23, 2025 at 06:59am
Listed by:
Omega Builders
Source: Omega Builders
Travel times
Schedule tour
Select your preferred tour type — either in-person or real-time video tour — then discuss available options with the builder representative you're connected with.
Select a date
Facts & features
Interior
Bedrooms & bathrooms
- Bedrooms: 3
- Bathrooms: 2
- Full bathrooms: 2
Heating
- Heat Pump
Cooling
- Central Air, Ceiling Fan(s)
Appliances
- Included: Dishwasher, Disposal, Microwave, Range
Features
- Ceiling Fan(s), Walk-In Closet(s)
- Windows: Double Pane Windows
Interior area
- Total interior livable area: 1,404 sqft
Video & virtual tour
Property
Parking
- Total spaces: 2
- Parking features: Attached
- Attached garage spaces: 2
Features
- Patio & porch: Patio
Details
- Parcel number: 512497
Construction
Type & style
- Home type: SingleFamily
- Property subtype: Single Family Residence
Materials
- Roof: Composition
Condition
- New Construction,Under Construction
- New construction: Yes
- Year built: 2025
Details
- Builder name: Omega Builders
Community & HOA
Community
- Subdivision: Hartrick Ranch
Location
- Region: Temple
Financial & listing details
- Price per square foot: $196/sqft
- Tax assessed value: $10,738
- Annual tax amount: $253
- Date on market: 5/30/2025
About the community
Located off Hartrick Bluff Rd just south of W Farm to Market 93, minutes from Scott & White Medical Center & the VA Hospital, enjoy the charm of country living just minutes from shopping, dining and more!
Source: Omega Builders

