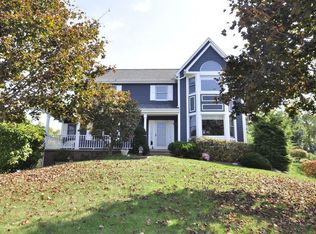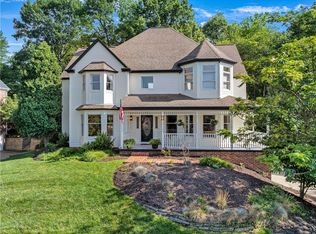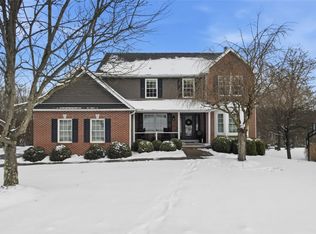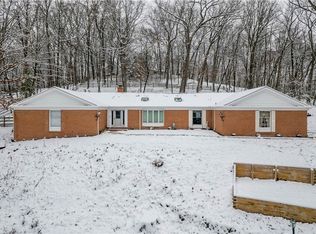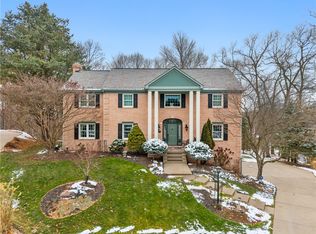Welcome to this true standout home in Pine Township, located in the highly sought after Pine-Richland School District. Offering 4 bedrooms and 4 full bathrooms, this beautifully updated home blends timeless craftsmanship with modern design. At the heart of the home is the stunning kitchen, which opens seamlessly to the family room with soaring vaulted ceilings and a cozy gas fireplace creating the perfect space for gathering, entertaining, and everyday living. Natural light floods the main living area, enhancing the open and inviting feel. The first floor office is a showstopper, featuring incredible custom woodwork that adds warmth and character. Upstairs, the primary suite is a peaceful retreat with a spa like bath, large soaking tub, dual vanities, and a large walk-in closet. The finished lower level offers incredible bonus living space, complete with a kitchenette and full bath perfect for entertaining, hosting guests, or creating a media or game room. Step outside to the large covered deck, ideal for relaxing or hosting gatherings rain or shine. With so many updates throughout, generous room sizes, and thoughtful design, this home truly stands out. Complete with a 3 car garage and ideally located just minutes from Cranberry and Wexford shopping and dining, plus easy access to Route 19, the PA Turnpike, and I-79, this home delivers both luxury and convenience. For more information visit https://410pinkerton.coultercastillorealtors.com
Contingent
$715,000
410 Pinkerton Rd, Wexford, PA 15090
4beds
3,193sqft
Est.:
Single Family Residence
Built in 1992
0.36 Acres Lot
$701,300 Zestimate®
$224/sqft
$-- HOA
What's special
Large soaking tubCozy gas fireplaceOpen and inviting feelLarge walk-in closetDual vanitiesSpa like bathStunning kitchen
- 12 days |
- 5,375 |
- 223 |
Likely to sell faster than
Zillow last checked: 8 hours ago
Listing updated: January 25, 2026 at 05:19pm
Listed by:
Lauren Coulter 412-561-7400,
HOWARD HANNA REAL ESTATE SERVICES 412-561-7400
Source: WPMLS,MLS#: 1737630 Originating MLS: West Penn Multi-List
Originating MLS: West Penn Multi-List
Facts & features
Interior
Bedrooms & bathrooms
- Bedrooms: 4
- Bathrooms: 4
- Full bathrooms: 4
Primary bedroom
- Level: Upper
- Dimensions: 18x14
Bedroom 2
- Level: Upper
- Dimensions: 14x12
Bedroom 3
- Level: Upper
- Dimensions: 14x12
Bedroom 4
- Level: Upper
- Dimensions: 11x11
Bonus room
- Level: Lower
- Dimensions: 9x7
Den
- Level: Main
- Dimensions: 16x12
Dining room
- Level: Main
- Dimensions: 15x13
Entry foyer
- Level: Main
- Dimensions: 10x5
Family room
- Level: Main
- Dimensions: 18x16
Game room
- Level: Lower
- Dimensions: 23x12
Kitchen
- Level: Main
- Dimensions: 18x14
Laundry
- Level: Main
- Dimensions: 9x5
Living room
- Level: Main
- Dimensions: 15x12
Heating
- Forced Air, Gas
Cooling
- Central Air
Appliances
- Included: Some Electric Appliances, Some Gas Appliances, Cooktop, Dishwasher, Disposal, Microwave, Refrigerator, Stove
Features
- Kitchen Island, Pantry
- Flooring: Carpet, Hardwood, Tile
- Basement: Finished,Walk-Out Access
- Number of fireplaces: 2
- Fireplace features: Electric, Gas
Interior area
- Total structure area: 3,193
- Total interior livable area: 3,193 sqft
Property
Parking
- Total spaces: 3
- Parking features: Built In, Garage Door Opener
- Has attached garage: Yes
Features
- Levels: Two
- Stories: 2
- Pool features: None
Lot
- Size: 0.36 Acres
- Dimensions: 0.3579
Details
- Parcel number: 2183H00014000000
Construction
Type & style
- Home type: SingleFamily
- Architectural style: French Provincial,Two Story
- Property subtype: Single Family Residence
Materials
- Brick
- Roof: Asphalt
Condition
- Resale
- Year built: 1992
Utilities & green energy
- Sewer: Public Sewer
- Water: Public
Community & HOA
Location
- Region: Wexford
Financial & listing details
- Price per square foot: $224/sqft
- Tax assessed value: $403,900
- Annual tax amount: $10,425
- Date on market: 1/21/2026
Estimated market value
$701,300
$666,000 - $736,000
$3,523/mo
Price history
Price history
| Date | Event | Price |
|---|---|---|
| 1/26/2026 | Contingent | $715,000$224/sqft |
Source: | ||
| 1/21/2026 | Listed for sale | $715,000+12.6%$224/sqft |
Source: | ||
| 8/20/2022 | Sold | $635,000$199/sqft |
Source: | ||
| 7/25/2022 | Pending sale | $635,000$199/sqft |
Source: | ||
| 7/25/2022 | Contingent | $635,000$199/sqft |
Source: | ||
Public tax history
BuyAbility℠ payment
Est. payment
$4,577/mo
Principal & interest
$3397
Property taxes
$930
Home insurance
$250
Climate risks
Neighborhood: 15090
Nearby schools
GreatSchools rating
- 10/10Wexford El SchoolGrades: K-3Distance: 2.7 mi
- 8/10Pine-Richland Middle SchoolGrades: 7-8Distance: 2.2 mi
- 10/10Pine-Richland High SchoolGrades: 9-12Distance: 2.1 mi
Schools provided by the listing agent
- District: Pine/Richland
Source: WPMLS. This data may not be complete. We recommend contacting the local school district to confirm school assignments for this home.
- Loading
