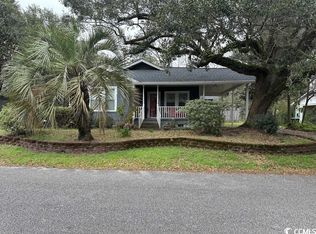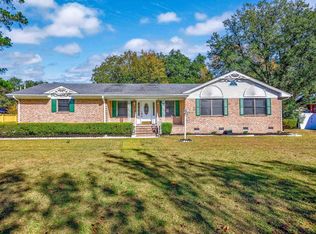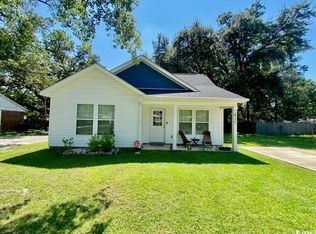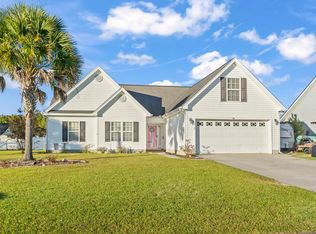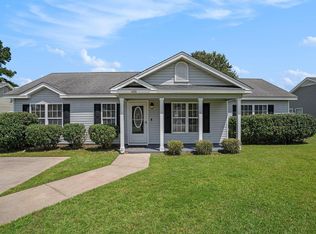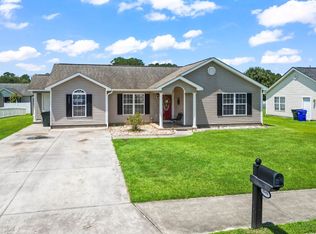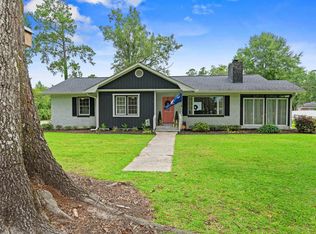Welcome to 410 Pearl Street, a beautifully updated ranch-style home located in the heart of Conway, SC. This spacious residence offers 3 bedrooms and 2 bathrooms, including a unique and fully equipped in-law suite, perfect for extended family, guests, or rental income. Inside, you'll find a thoughtfully designed layout featuring a sunken family room, a formal dining area, and a versatile library/workshop space. The kitchen has been tastefully upgraded with stainless steel appliances, solid surface countertops, and plenty of cabinet space. The primary suite is a true retreat, complete with a walk-in closet, dual vanities, a jetted tub, and a separate shower. The in-law suite, located at the rear of the home, includes its own private entrance, living area, bedroom, bathroom, offering both comfort and independence. Outside, enjoy a large fenced-in backyard, a welcoming front porch, a storage shed, and ample driveway parking. Located in the established Jamestown subdivision, this home combines convenience, charm, and flexibility, just minutes from historic downtown Conway and a short drive to the beach.
For sale
Price cut: $10K (11/4)
$294,900
410 Pearl St., Conway, SC 29527
3beds
2,100sqft
Est.:
Single Family Residence
Built in 1972
9,147.6 Square Feet Lot
$281,800 Zestimate®
$140/sqft
$-- HOA
What's special
Fully equipped in-law suiteWelcoming front porchSunken family roomPlenty of cabinet spaceStainless steel appliancesSolid surface countertopsJetted tub
- 244 days |
- 618 |
- 39 |
Likely to sell faster than
Zillow last checked: 8 hours ago
Listing updated: November 04, 2025 at 12:54pm
Listed by:
Ali Shahid 843-421-9063,
Century 21 The Harrelson Group
Source: CCAR,MLS#: 2509751 Originating MLS: Coastal Carolinas Association of Realtors
Originating MLS: Coastal Carolinas Association of Realtors
Tour with a local agent
Facts & features
Interior
Bedrooms & bathrooms
- Bedrooms: 3
- Bathrooms: 2
- Full bathrooms: 2
Rooms
- Room types: Den, In-Law Suite, Workshop
Primary bedroom
- Features: Ceiling Fan(s), Main Level Master, Walk-In Closet(s)
- Level: Main
Bedroom 1
- Level: Main
Bedroom 2
- Level: Main
Primary bathroom
- Features: Dual Sinks, Jetted Tub, Separate Shower
Dining room
- Features: Ceiling Fan(s), Separate/Formal Dining Room
Family room
- Features: Ceiling Fan(s), Sunken Living Room
Kitchen
- Features: Breakfast Bar, Ceiling Fan(s), Pantry, Stainless Steel Appliances, Solid Surface Counters
Living room
- Features: Ceiling Fan(s)
Other
- Features: In-Law Floorplan, Library, Workshop
Heating
- Central, Gas
Cooling
- Central Air, Wall/Window Unit(s)
Appliances
- Included: Range, Dryer, Washer
- Laundry: Washer Hookup
Features
- Split Bedrooms, Breakfast Bar, In-Law Floorplan, Stainless Steel Appliances, Solid Surface Counters, Workshop
- Flooring: Laminate, Tile
- Basement: Crawl Space
- Furnished: Yes
Interior area
- Total structure area: 2,100
- Total interior livable area: 2,100 sqft
Property
Parking
- Total spaces: 3
- Parking features: Driveway
- Has uncovered spaces: Yes
Features
- Levels: One,Multi/Split
- Patio & porch: Front Porch
- Exterior features: Fence, Storage
Lot
- Size: 9,147.6 Square Feet
- Features: City Lot, Rectangular, Rectangular Lot
Details
- Additional structures: Living Quarters
- Additional parcels included: ,
- Parcel number: 36807040050
- Zoning: SF
- Special conditions: None
Construction
Type & style
- Home type: SingleFamily
- Architectural style: Other
- Property subtype: Single Family Residence
Materials
- Vinyl Siding
- Foundation: Crawlspace
Condition
- Resale
- Year built: 1972
Utilities & green energy
- Water: Public
- Utilities for property: Cable Available, Electricity Available, Natural Gas Available, Phone Available, Sewer Available, Underground Utilities, Water Available
Community & HOA
Community
- Security: Security System
- Subdivision: Jamestown - Conway
HOA
- Has HOA: No
Location
- Region: Conway
Financial & listing details
- Price per square foot: $140/sqft
- Tax assessed value: $155,428
- Annual tax amount: $2,486
- Date on market: 4/17/2025
- Listing terms: Cash,Conventional,FHA,VA Loan
- Electric utility on property: Yes
Estimated market value
$281,800
$268,000 - $296,000
$1,847/mo
Price history
Price history
| Date | Event | Price |
|---|---|---|
| 11/4/2025 | Price change | $294,900-3.3%$140/sqft |
Source: | ||
| 10/2/2025 | Price change | $304,900-1.6%$145/sqft |
Source: | ||
| 9/2/2025 | Price change | $309,900-3.1%$148/sqft |
Source: | ||
| 7/28/2025 | Price change | $319,900-1.5%$152/sqft |
Source: | ||
| 5/15/2025 | Price change | $324,900-3%$155/sqft |
Source: | ||
Public tax history
Public tax history
| Year | Property taxes | Tax assessment |
|---|---|---|
| 2024 | $2,486 -0.6% | $155,428 +1.3% |
| 2023 | $2,502 +179.3% | $153,390 |
| 2022 | $896 +114.7% | $153,390 |
Find assessor info on the county website
BuyAbility℠ payment
Est. payment
$1,596/mo
Principal & interest
$1419
Home insurance
$103
Property taxes
$74
Climate risks
Neighborhood: 29527
Nearby schools
GreatSchools rating
- 4/10Waccamaw Elementary SchoolGrades: PK-5Distance: 2.9 mi
- 7/10Black Water Middle SchoolGrades: 6-8Distance: 5.1 mi
- 7/10Carolina Forest High SchoolGrades: 9-12Distance: 6.6 mi
Schools provided by the listing agent
- Elementary: South Conway Elementary School
- Middle: Whittemore Park Middle School
- High: Conway High School
Source: CCAR. This data may not be complete. We recommend contacting the local school district to confirm school assignments for this home.
- Loading
- Loading
