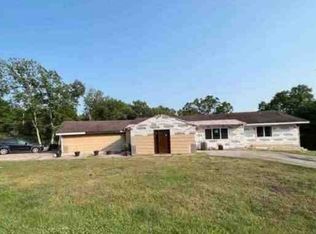Home Sweet Home! Beautiful ranch home nestled among mature trees on a double gentle lot close to Dam area. Outdoor features include attached 2 car garage, oversized carport, storage shed (potential She Shed?), and patio. Interior features include brick fireplace, large family room, vaulted ceilings in the formal dining area, updated kitchen with island, utility room, and large guest bedrooms. The master bedroom is large as well and the master bath is impressive...truly! There is alot of potential with the lot - gentle terrain, beautiful trees. Take a look and you will be impressed! New roof and flooring in 2019.
This property is off market, which means it's not currently listed for sale or rent on Zillow. This may be different from what's available on other websites or public sources.

