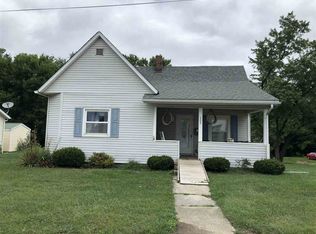Updated and move in ready! New carpet, flooring, and fresh paint throughout. New LED light fixtures. This house is clean as a pin, absolutely spotless! STOP paying rent! It's time to own your own home. Properties in this condition at this price don't come on the market very often. The spacious split floor plan offers plenty of room for the family as well as generous storage throughout the home. The large yard barn out back provides even more storage. And you will love the awesome backyard and rear deck that is perfect for those family cookouts! Great location just north of Bedford and a quick commute to Bloomington.
This property is off market, which means it's not currently listed for sale or rent on Zillow. This may be different from what's available on other websites or public sources.
