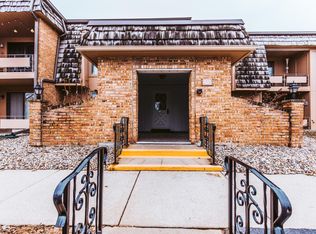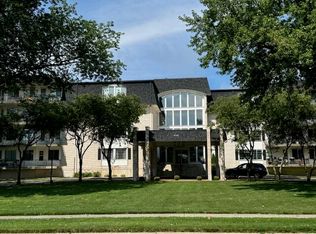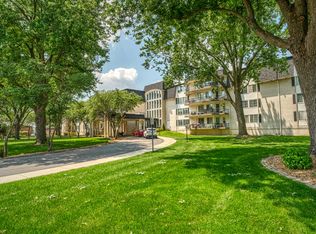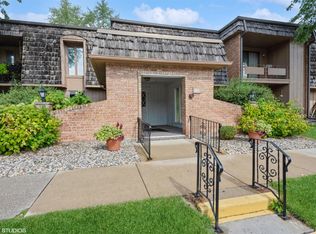Closed
$167,500
410 Old Stone Rd APT 7, Munster, IN 46321
2beds
1,300sqft
Condominium
Built in 1975
-- sqft lot
$174,300 Zestimate®
$129/sqft
$2,073 Estimated rent
Home value
$174,300
$159,000 - $192,000
$2,073/mo
Zestimate® history
Loading...
Owner options
Explore your selling options
What's special
Beautiful 2 Bedroom, 2 Bath unit on 2nd floor. Condo is in excellent condition and has updates. Large Living room. Updated, Eat in Kitchen with Corian counters, Ceramic backsplash, Walk in Pantry and Appliances included. Formal Dining room is open to the Kitchen. Enjoy those Summer evenings on your Private Balcony that overlooks the grounds. Main Bedroom has a large walk in Closet, and its own bath. Bedroom 2 has 2 mirrored Closets. Updated Main Bath with ceiling heat lamp for your comfort.Plenty of exterior parking spaces. Intercom system. REMEMBER: HOA fee includes Gas for heat, (No winter heating bills!) Water, Trash, Clubhouse, Pool, Grass cutting, Snow removal and common exterior maintenance. Newer Roof, Furnace, Central air, Balcony door and Windows! Stone Ridge Condos are Munster's affordable adult community, ONE OWNER MUST BE AT LEAST 55 YEARS OLD OR OLDER. No person under 18 may live in this Community. Coin operated laundry room is in the building. Dogs are not permitted, A Cat is allowed. You may not rent these units. This condo is in Move in Condition and you may take possession at Close! Conveniently located to Shopping, dining and hospitals. Short walk or ride to the new Munster Metra rail station, expected to open soon.
Zillow last checked: 8 hours ago
Listing updated: June 30, 2025 at 07:32am
Listed by:
Catherine Higgins,
McColly Real Estate 219-322-5508,
James Higgins,
McColly Real Estate
Bought with:
Maria Paredes, RB21000527
@properties/Christie's Intl RE
Source: NIRA,MLS#: 819408
Facts & features
Interior
Bedrooms & bathrooms
- Bedrooms: 2
- Bathrooms: 2
- Full bathrooms: 1
- 3/4 bathrooms: 1
Primary bedroom
- Area: 180
- Dimensions: 15.0 x 12.0
Bedroom 2
- Area: 144
- Dimensions: 12.0 x 12.0
Dining room
- Area: 132
- Dimensions: 12.0 x 11.0
Kitchen
- Area: 154
- Dimensions: 14.0 x 11.0
Living room
- Area: 299
- Dimensions: 23.0 x 13.0
Other
- Description: Foyer
- Area: 15
- Dimensions: 5.0 x 3.0
Heating
- Forced Air, Natural Gas
Appliances
- Included: Dishwasher, Refrigerator, Microwave
Features
- Ceiling Fan(s), Pantry, Walk-In Closet(s), His and Hers Closets, Entrance Foyer
- Has basement: No
- Has fireplace: No
Interior area
- Total structure area: 1,300
- Total interior livable area: 1,300 sqft
- Finished area above ground: 1,300
Property
Parking
- Parking features: Additional Parking
Features
- Levels: One
- Patio & porch: Covered
- Pool features: In Ground
- Has view: Yes
- View description: Neighborhood
Lot
- Features: Landscaped
Details
- Parcel number: 450624451071000027
Construction
Type & style
- Home type: Condo
- Property subtype: Condominium
- Attached to another structure: Yes
Condition
- New construction: No
- Year built: 1975
Utilities & green energy
- Electric: Circuit Breakers
- Sewer: Public Sewer
- Water: Public
- Utilities for property: Electricity Connected, Natural Gas Connected, Water Connected
Community & neighborhood
Location
- Region: Munster
- Subdivision: Stone Ridge
HOA & financial
HOA
- Has HOA: Yes
- HOA fee: $321 monthly
- Amenities included: Clubhouse, Snow Removal, Pool, Landscaping
- Services included: Maintenance Grounds, Snow Removal, Trash
- Association name: Rose Realty
- Association phone: 219-836-2400
Other
Other facts
- Listing agreement: Exclusive Right To Sell
- Listing terms: Cash,Conventional
Price history
| Date | Event | Price |
|---|---|---|
| 6/27/2025 | Sold | $167,500$129/sqft |
Source: | ||
| 5/23/2025 | Contingent | $167,500$129/sqft |
Source: | ||
| 5/12/2025 | Listed for sale | $167,500$129/sqft |
Source: | ||
| 5/12/2025 | Contingent | $167,500$129/sqft |
Source: | ||
| 4/21/2025 | Listed for sale | $167,500+79.1%$129/sqft |
Source: | ||
Public tax history
Tax history is unavailable.
Neighborhood: 46321
Nearby schools
GreatSchools rating
- 8/10James B Eads Elementary SchoolGrades: K-5Distance: 1 mi
- 8/10Wilbur Wright Middle SchoolGrades: 6-8Distance: 0.8 mi
- 10/10Munster High SchoolGrades: 9-12Distance: 0.8 mi
Get a cash offer in 3 minutes
Find out how much your home could sell for in as little as 3 minutes with a no-obligation cash offer.
Estimated market value$174,300
Get a cash offer in 3 minutes
Find out how much your home could sell for in as little as 3 minutes with a no-obligation cash offer.
Estimated market value
$174,300



