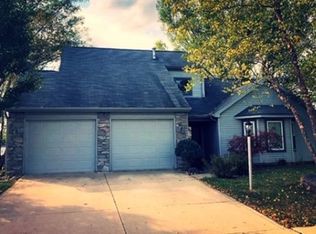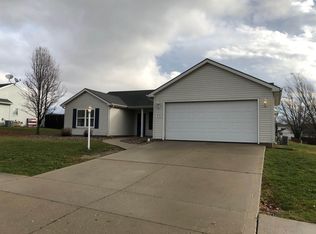Tastefully updated interior. This 3 bedroom, 2.5 bath ranch is located in the popular subdivision, Cranberry Acres. This lovely home features 2 living areas. Cathedral ceilings in the main level great room and large family room in the finished, daylight basement. All new stainless steel appliance suite and plenty of light in this eat in kitchen with glass patio doors that lead out to the new open deck, which is convenient for cookouts and outdoor living.
This property is off market, which means it's not currently listed for sale or rent on Zillow. This may be different from what's available on other websites or public sources.


