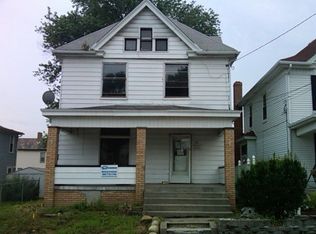WELCOME HOME TO 410 OHIO AVE, IF YOU ARE LOOKING FOR SPACE, CHARACTER AND CHARM THIS HOME HAS IT ALL. ORIGINAL WOODWORK,POCKET DOORS,STAIN GLASS AND LEAD WINDOWS, DINING ROOM HAS BENCH SEAT STORAGE AND BUILT INS, SPACIOUS UPDATED EAT IN KITCHEN WITH LARGE PANTRY, BREAKFAST BAR, APPLAINCES, NEWER SKY-LIGHT AND CERAMIC TILE, 1ST FLOOR ALSO FEATURES POWDER ROOM AND DEN/OFFICE, LIVING ROOM HAS LARGE PICTURE WINDOW AND EXPOSED BRICK, SLATE ENTRY WAY WITH SIDE LIGHT WINDOWS ON DOOR, STAINED GLASS WINDOW, BEAUTIFUL STAIRWAY, 2ND FLOOR HAS UPDATED BATH WITH CERAMIC TILE, DOUBLE BOWL VANITY AND GREAT STORAGE WITH TWO NICE SIZE BEDROOMS, 3RD BEDROOM IS BEING USED A WALK IN CLOSET EASIELY CAN BE USED AS BEDROOM, 3RD FLOOR HAS SPACIOUS BEDROOM WITH BUILT IN DRAWERS AND TONS OF STORAGE,YOU WILL LOVE THE BACK YARD, DECK & POOL AREA FOR ALL YOUR BBQ AND GATHERINGS,WITH A NICE YARD AND A TWO CAR GARAGE,WALKUP BASEMENT IS DRY AND HAS A FINISHED ROOM, RELAX ON YOUR FRONT PORCH NICELY LANDSCAPED FRONT
This property is off market, which means it's not currently listed for sale or rent on Zillow. This may be different from what's available on other websites or public sources.
