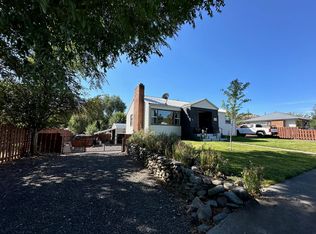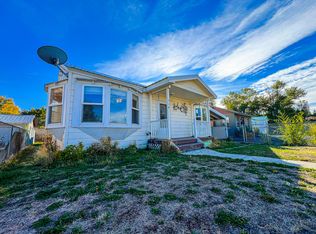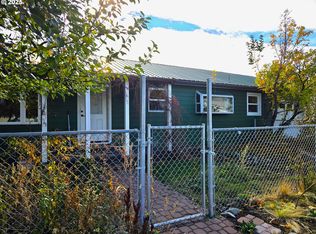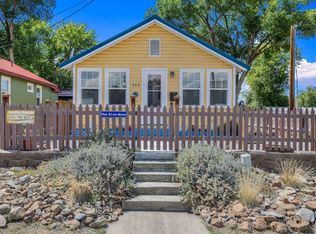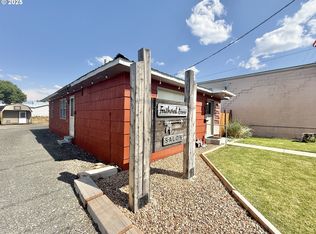Priced to sell! Charming 2-Bed, 1 Bath home with Modern Upgrades & Private Back Yard! This adorable home blends vintage charm with smart, modern updates. Step into a warm and welcoming space featuring new laminate flooring, vinyl windows, fresh paint, updated wiring, plumbing and all-new appliances. A new propane heater ensures cozy affordable comfort through the seasons, while a home generator hookup offers added peace of mind. The kitchen boasts stylish open shelving, and just beyond it, a handy mudroom and cold storage offers extra space. Outside, the upgrades continue: a freshly graveled parking area on the north side of the home provides ample space for parking and RV storage if needed. Enjoy the outdoors from not one but two covered spaces: a classic front porch perfect for warm summer evenings, and a covered back patio ideal for quiet mornings or evening BBQs. For your projects or storage needs, there's a powered storage container and a versatile shed/workshop ready to go. This .18-acre corner lot is rich with well-established perennials, fruit trees, rhubarb, berries and garden area with raised beds. The home is just minutes from shopping, and the 7th Street Complex with trails, courts, and splash pad, this home offers a perfect blend of convenience and serenity. Call today to schedule your showing—this gem is truly one to experience in person!
Active
$217,000
410 NW Bridge St, John Day, OR 97845
2beds
810sqft
Est.:
Residential, Single Family Residence
Built in 1918
7,840.8 Square Feet Lot
$207,700 Zestimate®
$268/sqft
$-- HOA
What's special
Stylish open shelvingWell-established perennialsUpdated wiringFresh paintCold storageAll-new appliancesCovered back patio
- 181 days |
- 187 |
- 6 |
Zillow last checked: 8 hours ago
Listing updated: August 04, 2025 at 11:51am
Listed by:
Wendy Cates 541-620-4239,
Country Preferred Realtors
Source: RMLS (OR),MLS#: 123063442
Tour with a local agent
Facts & features
Interior
Bedrooms & bathrooms
- Bedrooms: 2
- Bathrooms: 1
- Full bathrooms: 1
- Main level bathrooms: 1
Rooms
- Room types: Bedroom 2, Dining Room, Family Room, Kitchen, Living Room, Primary Bedroom
Primary bedroom
- Level: Main
Heating
- Ductless
Cooling
- Window Unit(s)
Appliances
- Included: Free-Standing Range, Free-Standing Refrigerator, Electric Water Heater
- Laundry: Laundry Room
Features
- Ceiling Fan(s)
- Flooring: Laminate, Wall to Wall Carpet
- Windows: Vinyl Frames
Interior area
- Total structure area: 810
- Total interior livable area: 810 sqft
Property
Parking
- Parking features: Off Street, RV Access/Parking
Accessibility
- Accessibility features: One Level, Accessibility
Features
- Levels: One
- Stories: 1
- Patio & porch: Covered Patio, Porch
- Exterior features: Garden, Yard
- Fencing: Fenced
- Has view: Yes
- View description: City
Lot
- Size: 7,840.8 Square Feet
- Features: Flood Zone, Trees, SqFt 7000 to 9999
Details
- Additional structures: Outbuilding, RVParking, ToolShed
- Parcel number: 13S3123CD1800
Construction
Type & style
- Home type: SingleFamily
- Property subtype: Residential, Single Family Residence
Materials
- Vinyl Siding
- Roof: Composition
Condition
- Resale
- New construction: No
- Year built: 1918
Utilities & green energy
- Gas: Propane
- Sewer: Public Sewer
- Water: Public
Community & HOA
HOA
- Has HOA: No
Location
- Region: John Day
Financial & listing details
- Price per square foot: $268/sqft
- Tax assessed value: $173,710
- Annual tax amount: $543
- Date on market: 6/18/2025
- Listing terms: Conventional,FHA,USDA Loan,VA Loan
- Road surface type: Gravel
Estimated market value
$207,700
$197,000 - $218,000
$1,353/mo
Price history
Price history
| Date | Event | Price |
|---|---|---|
| 7/20/2025 | Price change | $217,000-1.4%$268/sqft |
Source: | ||
| 7/8/2025 | Price change | $220,000-1.3%$272/sqft |
Source: | ||
| 6/27/2025 | Price change | $223,000-2.6%$275/sqft |
Source: | ||
| 6/18/2025 | Listed for sale | $229,000+14.5%$283/sqft |
Source: | ||
| 7/21/2023 | Sold | $200,000$247/sqft |
Source: | ||
Public tax history
Public tax history
| Year | Property taxes | Tax assessment |
|---|---|---|
| 2024 | $544 -44.4% | $66,634 +3% |
| 2023 | $978 +2.9% | $64,694 +3% |
| 2022 | $951 +2.2% | $62,810 +3% |
Find assessor info on the county website
BuyAbility℠ payment
Est. payment
$1,054/mo
Principal & interest
$841
Property taxes
$137
Home insurance
$76
Climate risks
Neighborhood: 97845
Nearby schools
GreatSchools rating
- 7/10Humbolt Elementary SchoolGrades: K-6Distance: 1.4 mi
- 5/10Grant Union Junior/Senior High SchoolGrades: 7-12Distance: 1.2 mi
Schools provided by the listing agent
- Elementary: Humbolt
- Middle: Grant Union
- High: Grant Union
Source: RMLS (OR). This data may not be complete. We recommend contacting the local school district to confirm school assignments for this home.
- Loading
- Loading
