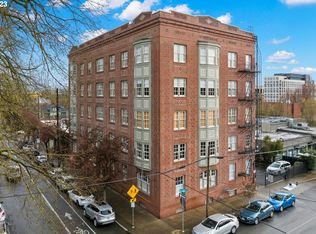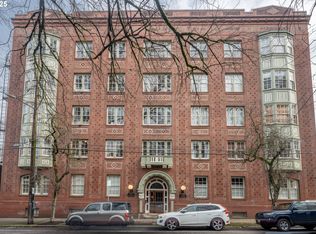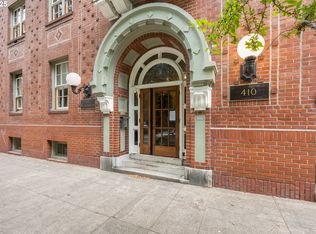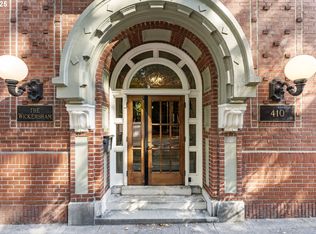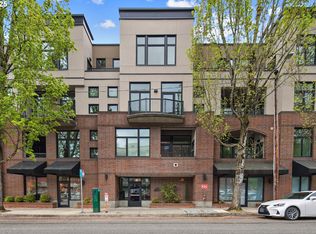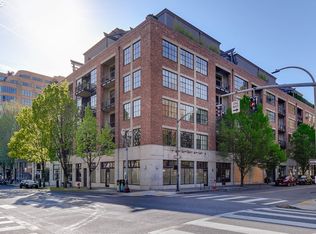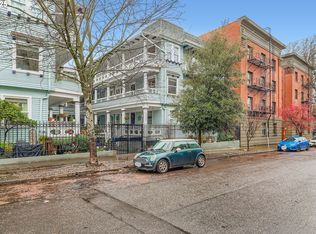*HOA dues include all utilities*. Best value penthouse in one of the finest historic buildings in the beautiful alphabet district! Designed by prominent architects Lazarus, Whitehouse & Fouilhoux, whose most celebrated works include the Vista House and the Rockefeller Center. This sophisticated top floor two bedroom condo won’t disappoint even the pickiest architecture enthusiasts or history lovers. The minute you arrive at the building, you will be greeted by the old world charm with its intricate design features such as geometric patterned brickwork and stained glass Wickersham monogram. Inside the unit, the 10 ft beam ceilings give you an exceptionally grandeur and spacious feeling. West-facing windows provide picturesque West Hills & city views from every room. Also features elegantly designed crown molding, beamed ceiling in the formal dining room, and original hardwood floors throughout. If you like to share a good story at your next dinner party, the Award winning actor Clark Gable was one of the famous tenants who lived in this building in 1922 according to numerous resources. Other notable residents include Hal and Dorothy McCall (parents of Governor of Oregon Tom McCall). Location couldn’t be any better. Walkable distance to Whole Foods, Trader Joe's, Fred Meyer, parks, coffee, galleries, shops & restaurants on NW 21st, NW 23rd and Pearl district. Re-piping work has been completed in this unit. Buyer can enjoy new PEX water lines, new booster pump, hot water recirculation pump, pipe insulation and backflow prevention. Over the past years, Wickersham has been meticulously taken care of: a newer boiler (2017), newer roof (2019), rehabbed windows (2023), interior aesthetic upgrades in the flooring/carpet, paint, and elevator, fire escape repairs. Buyers can move in worry free, enjoying all the new system upgrades. Schedule a showing today, own a piece of history and live your best city life!
Active
Price cut: $10K (12/1)
$389,000
410 NW 18th Ave APT 502, Portland, OR 97209
2beds
1,025sqft
Est.:
Residential, Condominium
Built in 1910
-- sqft lot
$-- Zestimate®
$380/sqft
$851/mo HOA
What's special
Top floorInterior aesthetic upgradesGeometric patterned brickworkStained glass wickersham monogramBeamed ceilingWest-facing windowsCrown molding
- 360 days |
- 519 |
- 35 |
Zillow last checked: 8 hours ago
Listing updated: December 11, 2025 at 04:25pm
Listed by:
Fangfei Yang fangfeiyangs@gmail.com,
Oregon First
Source: RMLS (OR),MLS#: 24511400
Tour with a local agent
Facts & features
Interior
Bedrooms & bathrooms
- Bedrooms: 2
- Bathrooms: 1
- Full bathrooms: 1
- Main level bathrooms: 1
Rooms
- Room types: Bedroom 2, Dining Room, Family Room, Kitchen, Living Room, Primary Bedroom
Primary bedroom
- Features: Hardwood Floors, Closet, High Ceilings
- Level: Main
- Area: 144
- Dimensions: 12 x 12
Bedroom 2
- Features: Hardwood Floors, Closet, High Ceilings
- Level: Main
- Area: 117
- Dimensions: 9 x 13
Dining room
- Features: Beamed Ceilings, Hardwood Floors, High Ceilings, Wainscoting
- Level: Main
- Area: 192
- Dimensions: 12 x 16
Kitchen
- Features: Builtin Range, Dishwasher, Disposal, Microwave, Butlers Pantry, Tile Floor
- Level: Main
- Area: 108
- Width: 12
Living room
- Features: Hardwood Floors, High Ceilings
- Level: Main
- Area: 195
- Dimensions: 13 x 15
Heating
- Radiant
Appliances
- Included: Built-In Range, Dishwasher, Free-Standing Refrigerator, Microwave, Stainless Steel Appliance(s), Disposal, Gas Water Heater
- Laundry: Common Area
Features
- Elevator, High Ceilings, Wainscoting, Closet, Beamed Ceilings, Butlers Pantry, Tile
- Flooring: Hardwood, Tile
- Windows: Wood Frames
- Basement: Full,Storage Space
Interior area
- Total structure area: 1,025
- Total interior livable area: 1,025 sqft
Property
Parking
- Parking features: On Street
- Has uncovered spaces: Yes
Accessibility
- Accessibility features: One Level, Accessibility
Features
- Stories: 1
- Entry location: Upper Floor
- Has view: Yes
- View description: City, Mountain(s), Trees/Woods
Lot
- Features: Commons, Corner Lot, Level
Details
- Parcel number: R577391
Construction
Type & style
- Home type: Condo
- Architectural style: Other
- Property subtype: Residential, Condominium
Materials
- Brick
- Foundation: Concrete Perimeter
- Roof: Flat
Condition
- Resale
- New construction: No
- Year built: 1910
Utilities & green energy
- Sewer: Public Sewer
- Water: Public
Community & HOA
Community
- Features: Condo Elevator
- Security: Entry, Limited Access
- Subdivision: Nob Hill
HOA
- Has HOA: Yes
- Amenities included: Commons, Electricity, Exterior Maintenance, Heat, Hot Water, Laundry, Maintenance Grounds, Management, Sewer, Trash, Utilities, Water
- HOA fee: $851 monthly
Location
- Region: Portland
Financial & listing details
- Price per square foot: $380/sqft
- Tax assessed value: $465,960
- Annual tax amount: $7,685
- Date on market: 12/17/2024
- Listing terms: Cash,Conventional
- Road surface type: Paved
Estimated market value
Not available
Estimated sales range
Not available
$2,526/mo
Price history
Price history
| Date | Event | Price |
|---|---|---|
| 12/1/2025 | Price change | $389,000-2.5%$380/sqft |
Source: | ||
| 10/17/2025 | Price change | $399,000-2.7%$389/sqft |
Source: | ||
| 9/18/2025 | Price change | $410,000-2.4%$400/sqft |
Source: | ||
| 3/10/2025 | Price change | $420,000+5.3%$410/sqft |
Source: | ||
| 12/17/2024 | Listed for sale | $399,000-9.3%$389/sqft |
Source: | ||
Public tax history
Public tax history
| Year | Property taxes | Tax assessment |
|---|---|---|
| 2025 | $8,204 +6.7% | $308,030 +3% |
| 2024 | $7,686 +2.5% | $299,060 +3% |
| 2023 | $7,497 -0.3% | $290,350 +3% |
Find assessor info on the county website
BuyAbility℠ payment
Est. payment
$3,176/mo
Principal & interest
$1881
HOA Fees
$851
Other costs
$444
Climate risks
Neighborhood: Northwest
Nearby schools
GreatSchools rating
- 5/10Chapman Elementary SchoolGrades: K-5Distance: 1 mi
- 5/10West Sylvan Middle SchoolGrades: 6-8Distance: 3.8 mi
- 8/10Lincoln High SchoolGrades: 9-12Distance: 0.4 mi
Schools provided by the listing agent
- Elementary: Chapman
- Middle: West Sylvan
- High: Lincoln
Source: RMLS (OR). This data may not be complete. We recommend contacting the local school district to confirm school assignments for this home.
- Loading
- Loading
