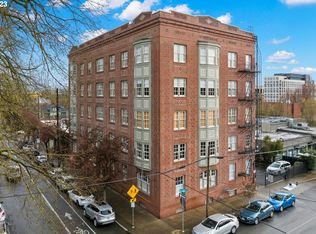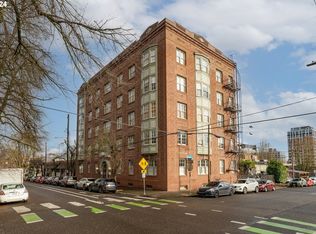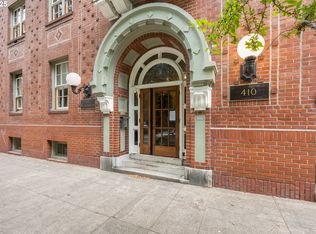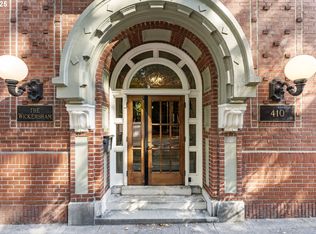Sold
$520,000
410 NW 18th Ave APT 403, Portland, OR 97209
3beds
1,283sqft
Residential, Condominium
Built in 1910
-- sqft lot
$509,600 Zestimate®
$405/sqft
$2,994 Estimated rent
Home value
$509,600
$474,000 - $545,000
$2,994/mo
Zestimate® history
Loading...
Owner options
Explore your selling options
What's special
HOA dues pay for, except internet, EVERYTHING; heat, electricity, water, garbage, etc. This charming, one-level unit in the historic Wickersham building, located in Portland's vibrant Alphabet District, blends classic elegance with modern updates. Enjoy the beautiful crown molding, original hardwood floors, 10-foot ceilings, and a formal dining room perfect for entertaining. The building has been meticulously maintained and thoughtfully updated, including refurbished original double hung wood windows with original 1910 wavy glass refurbished (2023), a new boiler (2017), a new roof (2019), and updated plumbing (2025). Steeped in history, this building was once home to the legendary Clark Gable. You'll be surrounded by city life, within close proximity to shops, restaurants, and parks. The unit also comes with a secured, gated parking spot.
Zillow last checked: 8 hours ago
Listing updated: July 21, 2025 at 01:13am
Listed by:
Jennifer Maben 503-349-4365,
Harcourts Real Estate Network Group
Bought with:
Sean Brochin, 201234920
Portlandia Properties, LLC
Source: RMLS (OR),MLS#: 313268294
Facts & features
Interior
Bedrooms & bathrooms
- Bedrooms: 3
- Bathrooms: 1
- Full bathrooms: 1
- Main level bathrooms: 1
Primary bedroom
- Features: Hardwood Floors, High Ceilings
- Level: Main
- Area: 130
- Dimensions: 10 x 13
Bedroom 2
- Features: Hardwood Floors, High Ceilings
- Level: Main
- Area: 130
- Dimensions: 10 x 13
Bedroom 3
- Features: Hardwood Floors, High Ceilings
- Level: Main
- Area: 120
- Dimensions: 15 x 8
Dining room
- Features: Beamed Ceilings, French Doors, Hardwood Floors, High Ceilings
- Level: Main
- Area: 180
- Dimensions: 12 x 15
Kitchen
- Features: Dishwasher, Disposal, Microwave, Builtin Oven, Free Standing Refrigerator, Tile Floor
- Level: Main
- Area: 99
- Width: 9
Living room
- Features: Hardwood Floors, High Ceilings
- Level: Main
- Area: 204
- Dimensions: 17 x 12
Heating
- Radiant
Cooling
- None
Appliances
- Included: Built In Oven, Dishwasher, Disposal, Free-Standing Refrigerator, Microwave, Gas Water Heater
- Laundry: Common Area
Features
- Elevator, High Ceilings, Beamed Ceilings, Tile
- Flooring: Hardwood, Tile
- Doors: French Doors
- Windows: Wood Frames
- Basement: Exterior Entry,Full,Storage Space
Interior area
- Total structure area: 1,283
- Total interior livable area: 1,283 sqft
Property
Parking
- Parking features: Off Street, Secured, Condo Garage (Undeeded)
Accessibility
- Accessibility features: Main Floor Bedroom Bath, One Level, Accessibility
Features
- Stories: 1
- Entry location: Upper Floor
- Has view: Yes
- View description: City
Lot
- Features: Corner Lot, Level
Details
- Parcel number: R577389
Construction
Type & style
- Home type: Condo
- Architectural style: English,Other
- Property subtype: Residential, Condominium
Materials
- Brick
- Foundation: Slab
- Roof: Built-Up,Flat
Condition
- Resale
- New construction: No
- Year built: 1910
Utilities & green energy
- Gas: Gas
- Sewer: Public Sewer
- Water: Public
- Utilities for property: Cable Connected
Community & neighborhood
Security
- Security features: Fire Escape, Intercom Entry
Community
- Community features: Condo Elevator
Location
- Region: Portland
HOA & financial
HOA
- Has HOA: Yes
- HOA fee: $1,144 monthly
- Amenities included: Electricity, Exterior Maintenance, Heat, Hot Water, Insurance, Laundry, Maintenance Grounds, Sewer, Trash, Utilities, Water
Other
Other facts
- Listing terms: Cash,Conventional
- Road surface type: Paved
Price history
| Date | Event | Price |
|---|---|---|
| 7/18/2025 | Sold | $520,000-1.9%$405/sqft |
Source: | ||
| 6/19/2025 | Pending sale | $530,000$413/sqft |
Source: | ||
| 4/1/2025 | Listed for sale | $530,000+15.5%$413/sqft |
Source: | ||
| 1/8/2019 | Listing removed | $459,000$358/sqft |
Source: Windermere Realty Trust #18259890 | ||
| 1/8/2019 | Listed for sale | $459,000+0.9%$358/sqft |
Source: Windermere Realty Trust #18259890 | ||
Public tax history
| Year | Property taxes | Tax assessment |
|---|---|---|
| 2025 | $10,121 +6.7% | $380,030 +3% |
| 2024 | $9,482 +2.5% | $368,970 +3% |
| 2023 | $9,250 -0.3% | $358,230 +3% |
Find assessor info on the county website
Neighborhood: Northwest
Nearby schools
GreatSchools rating
- 5/10Chapman Elementary SchoolGrades: K-5Distance: 1 mi
- 5/10West Sylvan Middle SchoolGrades: 6-8Distance: 3.8 mi
- 8/10Lincoln High SchoolGrades: 9-12Distance: 0.4 mi
Schools provided by the listing agent
- Elementary: Chapman
- Middle: West Sylvan
- High: Lincoln
Source: RMLS (OR). This data may not be complete. We recommend contacting the local school district to confirm school assignments for this home.
Get a cash offer in 3 minutes
Find out how much your home could sell for in as little as 3 minutes with a no-obligation cash offer.
Estimated market value
$509,600
Get a cash offer in 3 minutes
Find out how much your home could sell for in as little as 3 minutes with a no-obligation cash offer.
Estimated market value
$509,600



