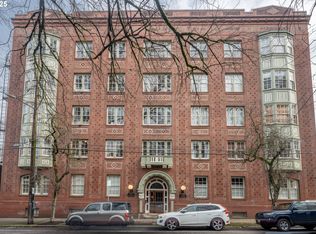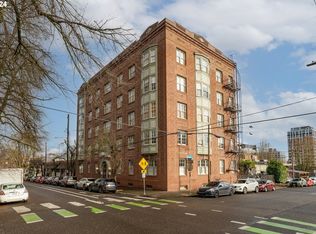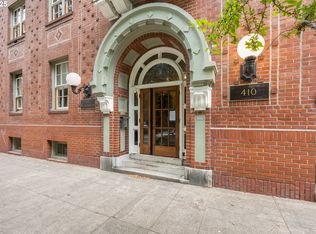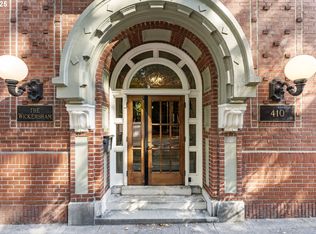Sold
$405,750
410 NW 18th Ave APT 201, Portland, OR 97209
3beds
1,361sqft
Residential, Condominium
Built in 1910
-- sqft lot
$393,900 Zestimate®
$298/sqft
$3,774 Estimated rent
Home value
$393,900
$362,000 - $425,000
$3,774/mo
Zestimate® history
Loading...
Owner options
Explore your selling options
What's special
Sellers are motivated. Priced to sell. Welcome to this exquisite historic condominium in the heart of Portland's NW district, offering a unique blend of classic charm and modern amenities and updates. This sophisticated unit features a formal and spacious floor plan that exudes elegance and grandeur.The condo has been thoughtfully updated to offer all the modern conveniences while preserving the historic details that make it so special. Updated windows , (lots of them) allow natural light to pour into every corner of this spacious unit, creating a warm and inviting atmosphere.This historic gem lives large and boasts ample space for both living and entertaining. Whether you're hosting a dinner party in the formal dining room or enjoying a quiet evening in the living room, you'll appreciate the attention to detail and craftsmanship throughout.Located in the heart of the Portland, this condo is the perfect retreat for those who value convenience and style. With easy access to all the best dining, shopping, and entertainment that Portland has to offer, you'll love coming home to this exceptional historic condominium. Don't miss out on this rare opportunity to own a piece of Portland's rich history.
Zillow last checked: 8 hours ago
Listing updated: October 17, 2024 at 03:29pm
Listed by:
Yasmine Foroud 503-758-4944,
Windermere Realty Trust
Bought with:
Andrea Baffaro, 981000052
Windermere Realty Trust
Source: RMLS (OR),MLS#: 24237331
Facts & features
Interior
Bedrooms & bathrooms
- Bedrooms: 3
- Bathrooms: 2
- Full bathrooms: 2
- Main level bathrooms: 2
Primary bedroom
- Features: Ceiling Fan, Hardwood Floors, High Ceilings, Walkin Closet
- Level: Main
- Area: 154
- Dimensions: 14 x 11
Bedroom 2
- Features: Ceiling Fan, Hardwood Floors, High Ceilings, Walkin Closet
- Level: Main
- Area: 154
- Dimensions: 14 x 11
Bedroom 3
- Features: Hardwood Floors, Closet
- Level: Main
- Area: 140
- Dimensions: 14 x 10
Dining room
- Features: Bay Window, Beamed Ceilings, Hardwood Floors, High Ceilings
- Level: Main
Family room
- Features: Hardwood Floors
- Level: Main
Kitchen
- Features: Updated Remodeled
- Level: Main
- Area: 108
- Width: 9
Living room
- Features: Bay Window, Hardwood Floors
- Level: Main
- Area: 247
- Dimensions: 19 x 13
Heating
- Radiant, Zoned
Appliances
- Included: Dishwasher, Disposal, Gas Appliances, Washer/Dryer, Electric Water Heater
Features
- Ceiling Fan(s), High Ceilings, Walk-In Closet(s), Closet, Beamed Ceilings, Updated Remodeled
- Flooring: Hardwood
- Windows: Wood Frames, Bay Window(s)
- Basement: Other,Storage Space
- Common walls with other units/homes: 1 Common Wall
Interior area
- Total structure area: 1,361
- Total interior livable area: 1,361 sqft
Property
Parking
- Total spaces: 1
- Parking features: Off Street, Secured, Condo Garage (Attached), Attached, Shared Garage
- Attached garage spaces: 1
Accessibility
- Accessibility features: One Level, Accessibility
Features
- Stories: 1
- Entry location: Upper Floor
- Has view: Yes
- View description: City
Lot
- Features: Commons, Corner Lot, On Busline, Trees
Details
- Parcel number: R577381
- Other equipment: Intercom
Construction
Type & style
- Home type: Condo
- Property subtype: Residential, Condominium
Materials
- Brick
- Foundation: Other
- Roof: Composition
Condition
- Resale,Updated/Remodeled
- New construction: No
- Year built: 1910
Utilities & green energy
- Sewer: Public Sewer
- Water: Public
Community & neighborhood
Security
- Security features: Entry, Fire Escape, Intercom Entry, Security Gate
Community
- Community features: Condo Elevator
Location
- Region: Portland
- Subdivision: Wickersham #201
HOA & financial
HOA
- Has HOA: Yes
- HOA fee: $1,001 monthly
- Amenities included: Commons, Exterior Maintenance, Insurance, Management, Sewer, Trash, Water
Other
Other facts
- Listing terms: Cash,Conventional
- Road surface type: Paved
Price history
| Date | Event | Price |
|---|---|---|
| 10/17/2024 | Sold | $405,750-13.7%$298/sqft |
Source: | ||
| 9/25/2024 | Pending sale | $470,000$345/sqft |
Source: | ||
| 9/23/2024 | Listed for sale | $470,000-27.5%$345/sqft |
Source: | ||
| 8/2/2020 | Listing removed | $648,700$477/sqft |
Source: Where, Inc #20340914 | ||
| 10/29/2019 | Listed for sale | $648,700$477/sqft |
Source: Where, Inc #19511556 | ||
Public tax history
| Year | Property taxes | Tax assessment |
|---|---|---|
| 2025 | -- | -- |
| 2024 | $9,926 +2.5% | $386,250 +3% |
| 2023 | $9,683 -0.3% | $375,000 +3% |
Find assessor info on the county website
Neighborhood: Northwest
Nearby schools
GreatSchools rating
- 5/10Chapman Elementary SchoolGrades: K-5Distance: 1 mi
- 5/10West Sylvan Middle SchoolGrades: 6-8Distance: 3.8 mi
- 8/10Lincoln High SchoolGrades: 9-12Distance: 0.4 mi
Schools provided by the listing agent
- Elementary: Chapman
- Middle: West Sylvan
- High: Lincoln
Source: RMLS (OR). This data may not be complete. We recommend contacting the local school district to confirm school assignments for this home.
Get a cash offer in 3 minutes
Find out how much your home could sell for in as little as 3 minutes with a no-obligation cash offer.
Estimated market value
$393,900
Get a cash offer in 3 minutes
Find out how much your home could sell for in as little as 3 minutes with a no-obligation cash offer.
Estimated market value
$393,900



